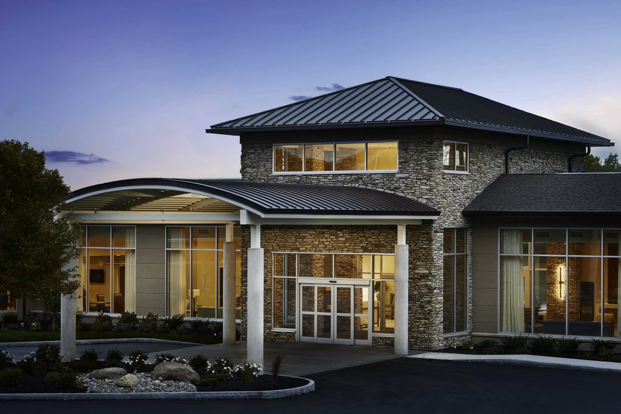
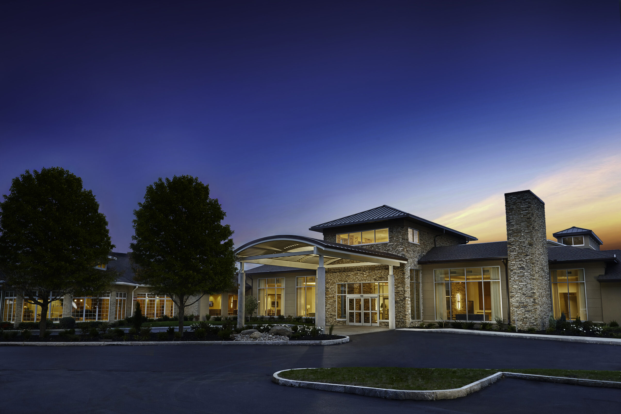
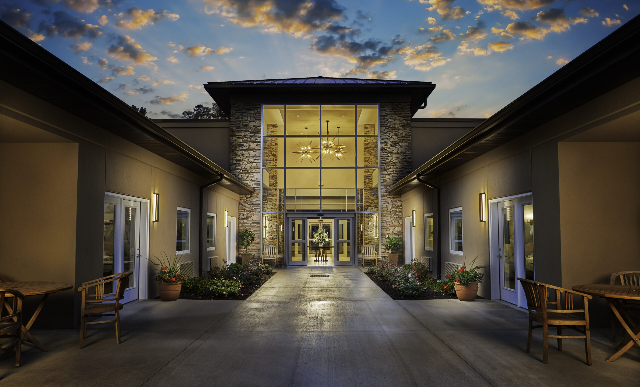
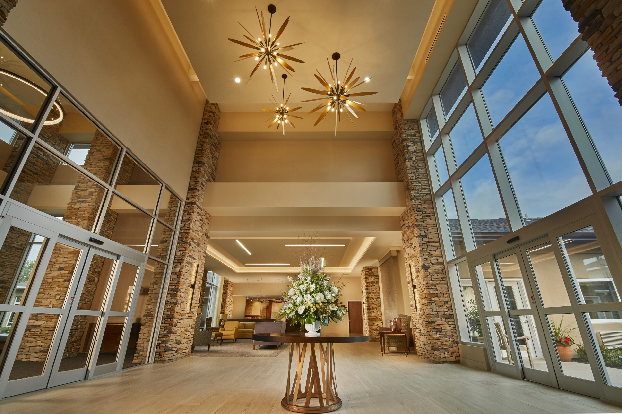
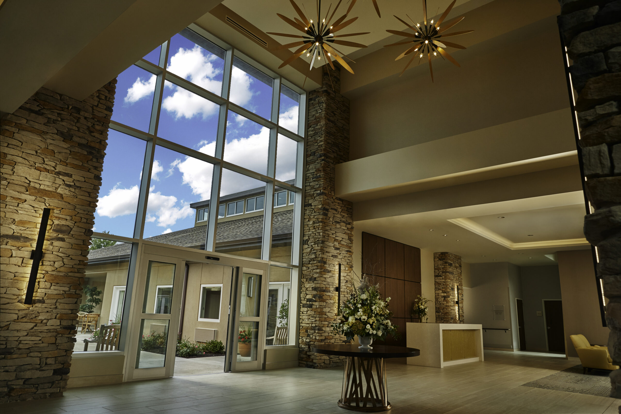
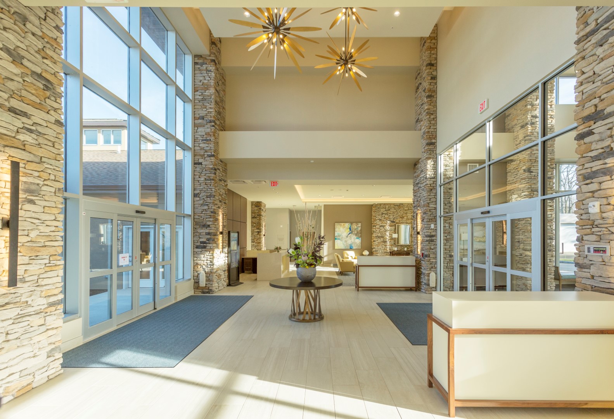
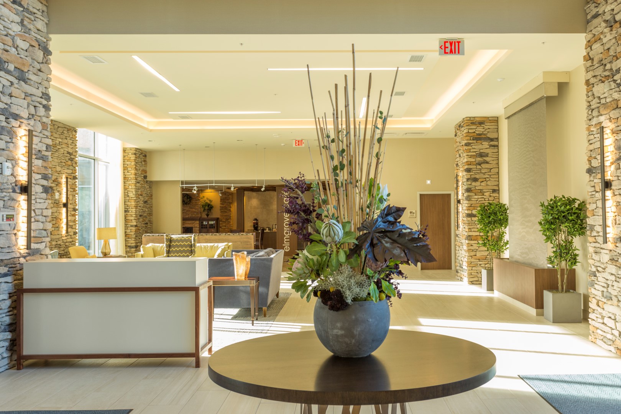
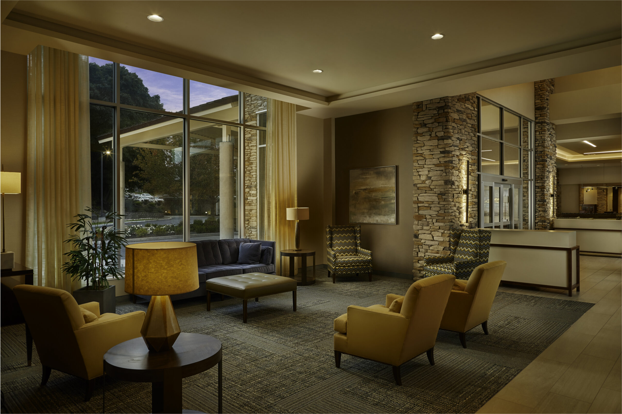
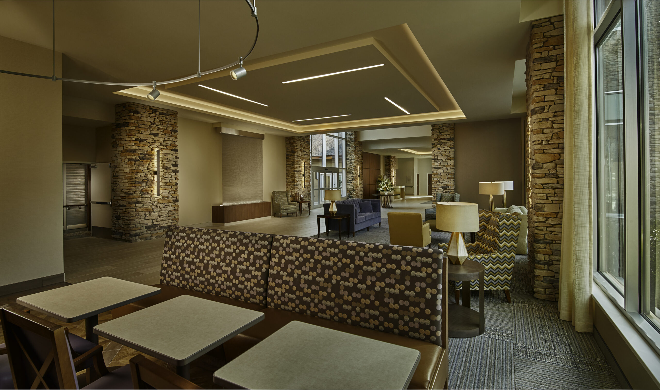
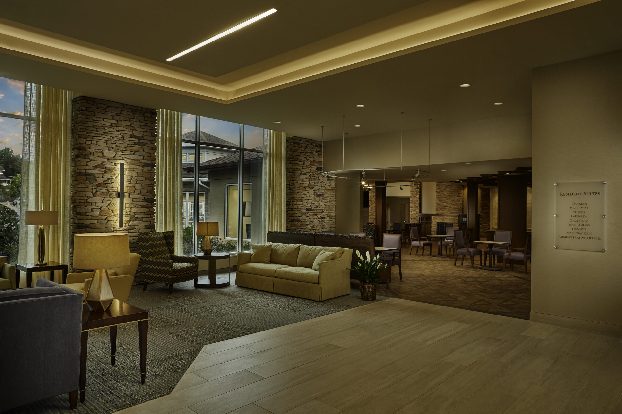
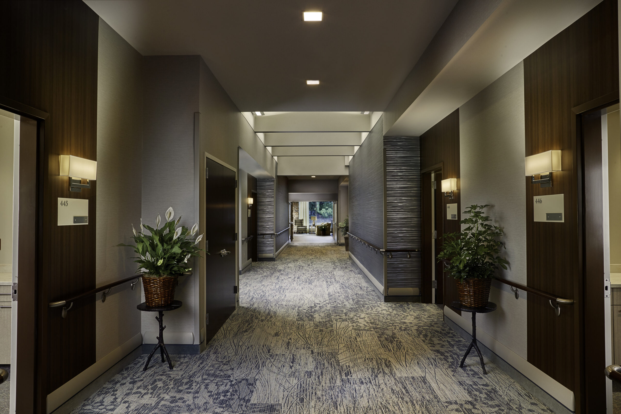
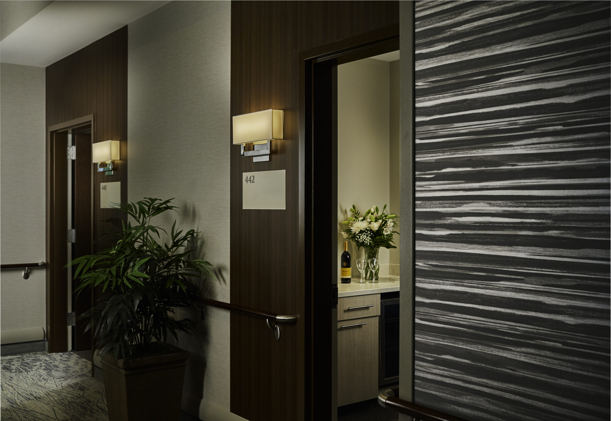
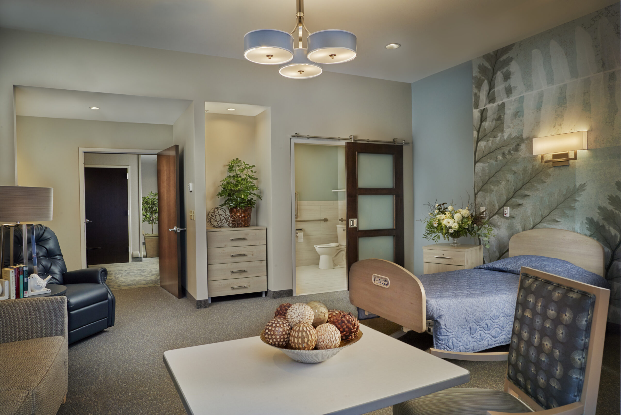
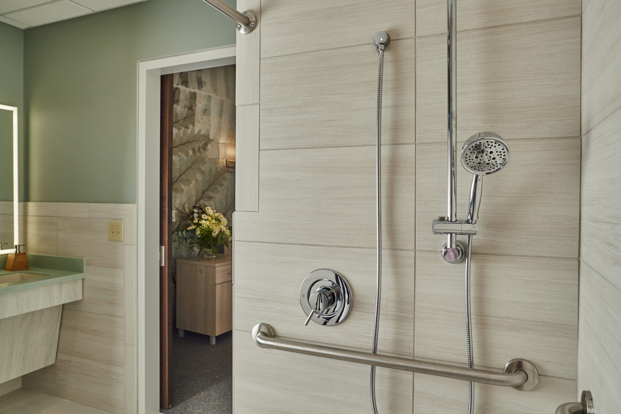
[ LIVING ] [ DESIGN+BUILD ]
The Maplewood
Renovations and new addition to The Maplewood, a long term, skilled nursing facility – designed for luxurious living without limitations. The new main entry and double height atrium feature skylights, roof top monitors, and generous floor to ceiling glazing that flood the interior with natural light; highlighting the rich material & texture selections throughout. Existing semi private rooms were reconfigured into private, in conjunction with two new single story wing additions containing 14 new private suites for residents.
COMPLETION DATE:
2019
CLIENT:
The Maplewood
CONTRACTOR:
LeFrois Builders
INTERIOR DESIGNER:
Spectrum Design Group
PHOTOGRAPHY:
Sun Mountain Photography
awards & recognition:
-
