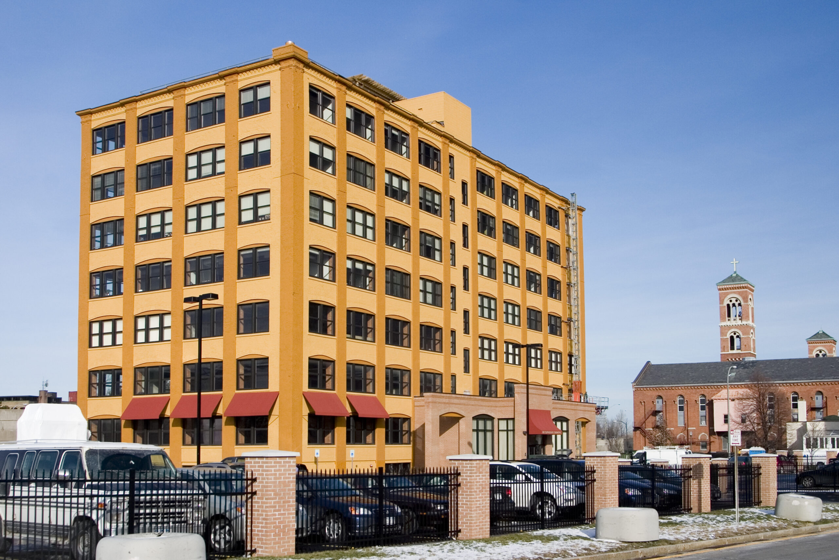
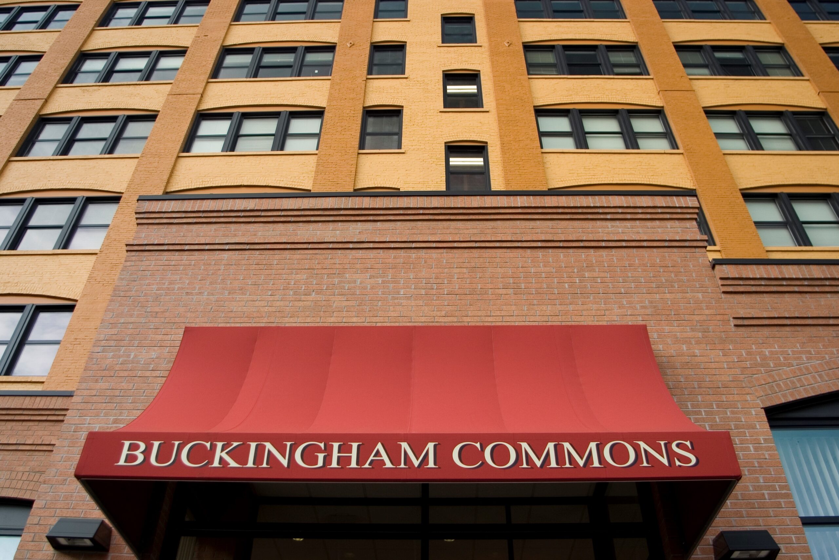
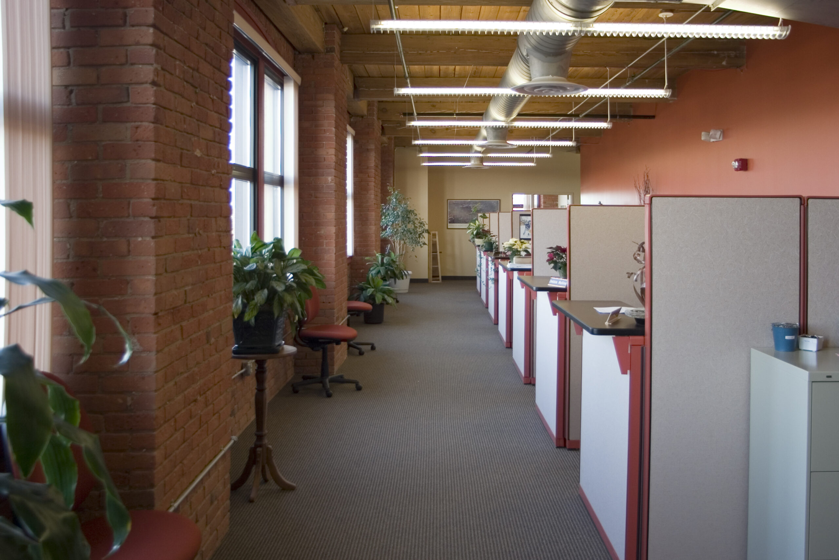
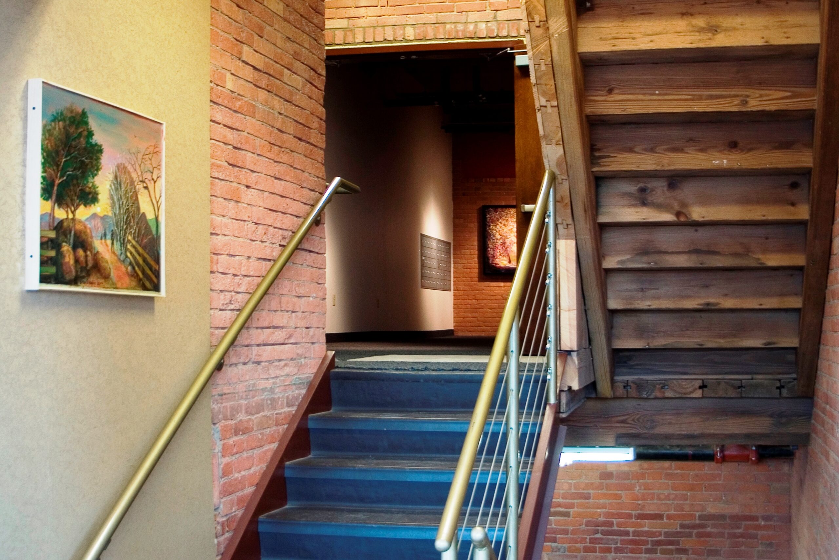
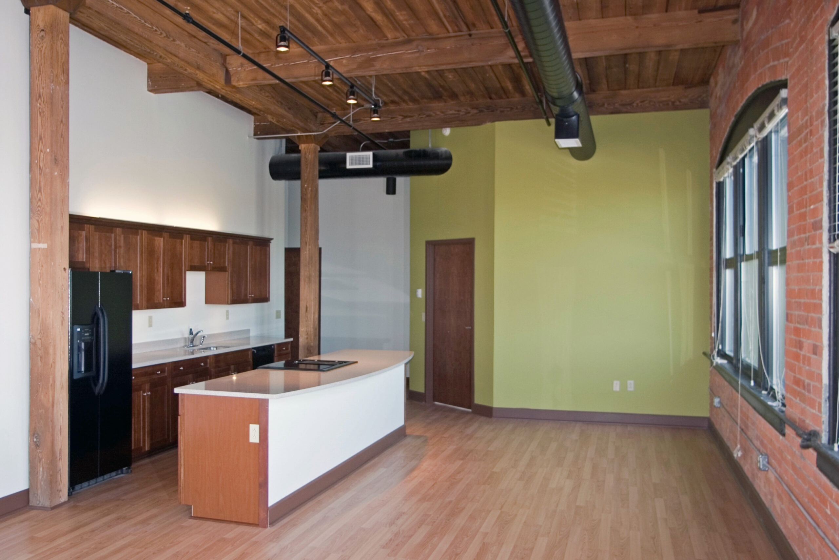
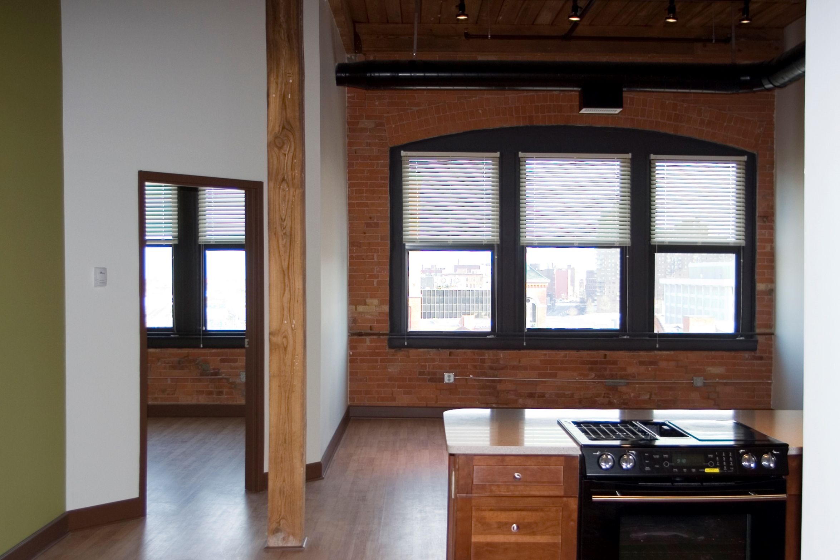
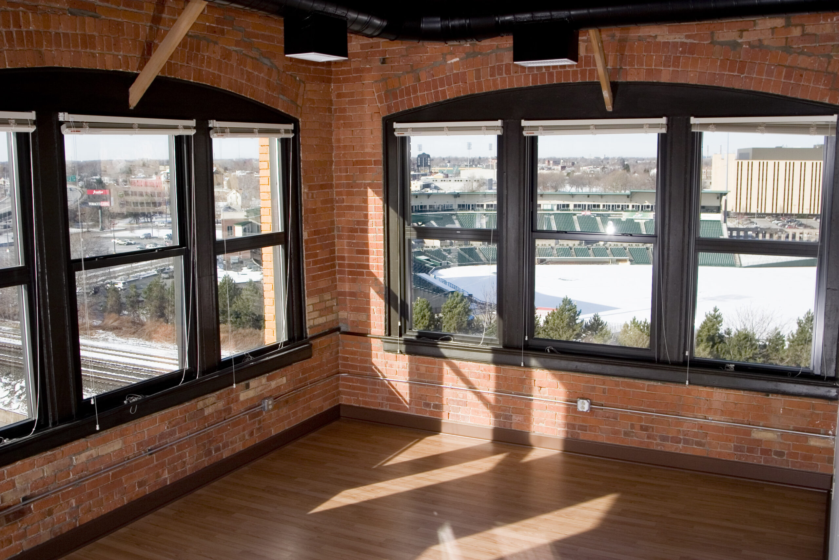
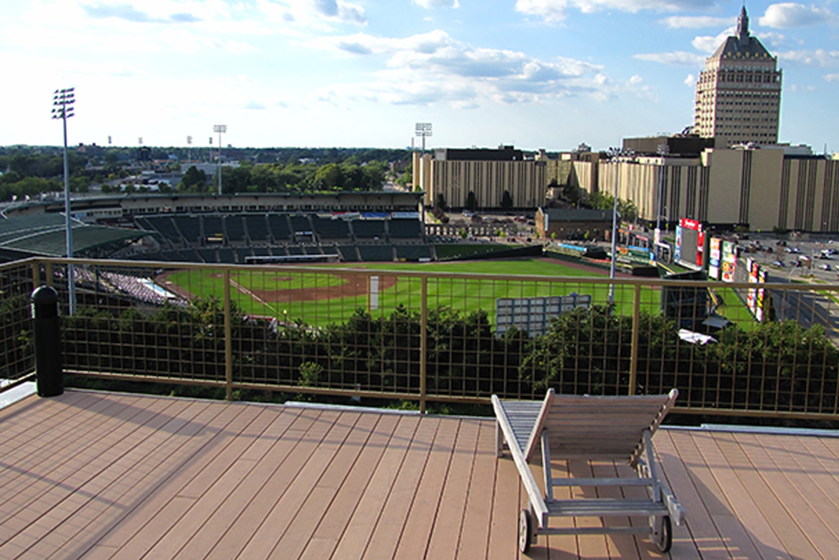
[ LIVING ]
Buckingham Commons
Adaptive reuse of the former Art Craft Optical manufacturing facility; a 7 story, heavy timber & masonry structure, renovated into commercial office space & loft style apartments. Existing interior materials were left exposed, highlighting the original structure and character. A new reception & main entrance structure was designed and added to the front of the existing building, providing an identity and enabling controlled & accessible access. A new rooftop terrace provides views of the adjacent ballpark and downtown Rochester.
COMPLETION DATE:
2006
CLIENT:
Buckingham Properties
CONTRACTOR:
Buckingham Properties
PHOTOGRAPHY:
Sun Mountain Photography
awards & recognition:
-
