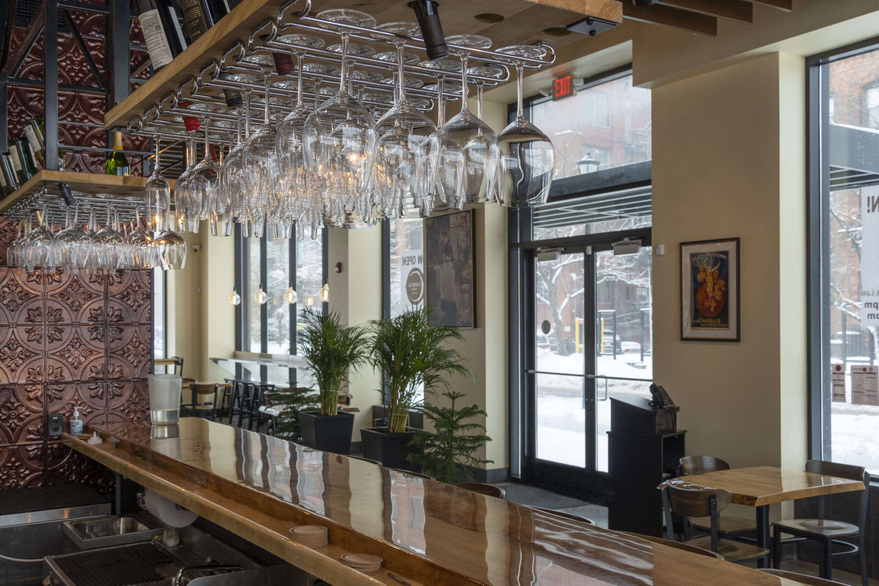
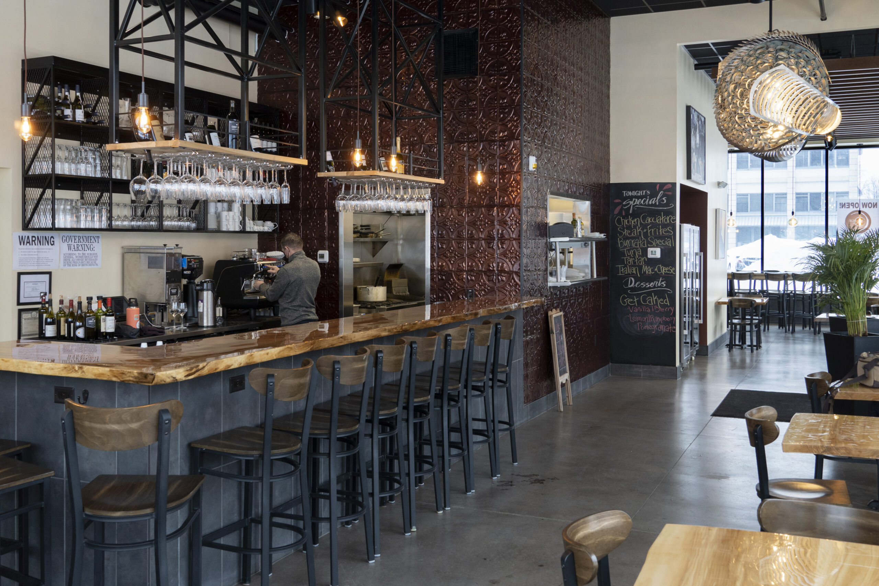
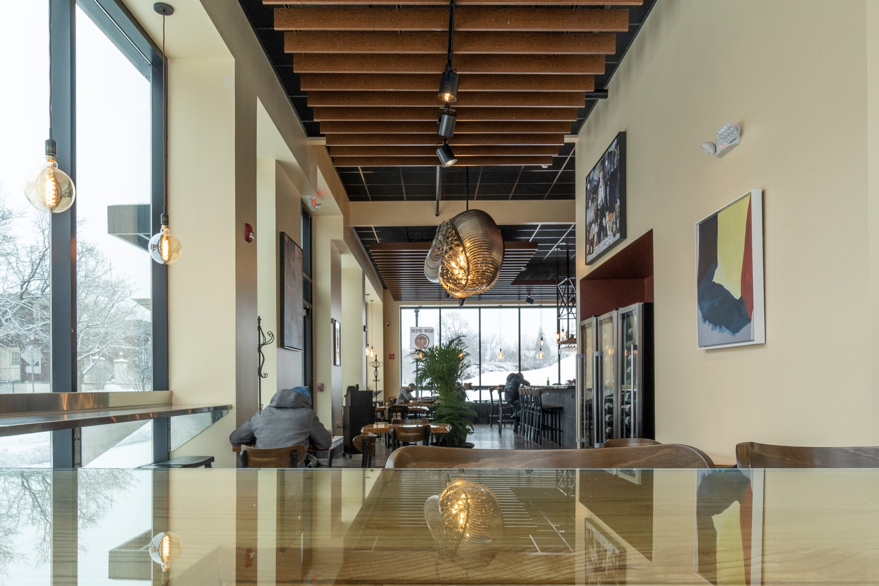
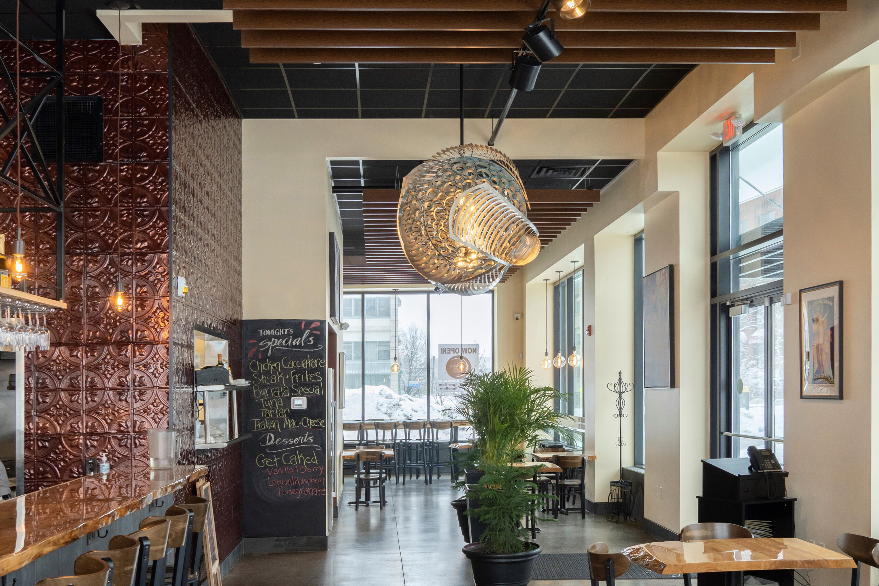
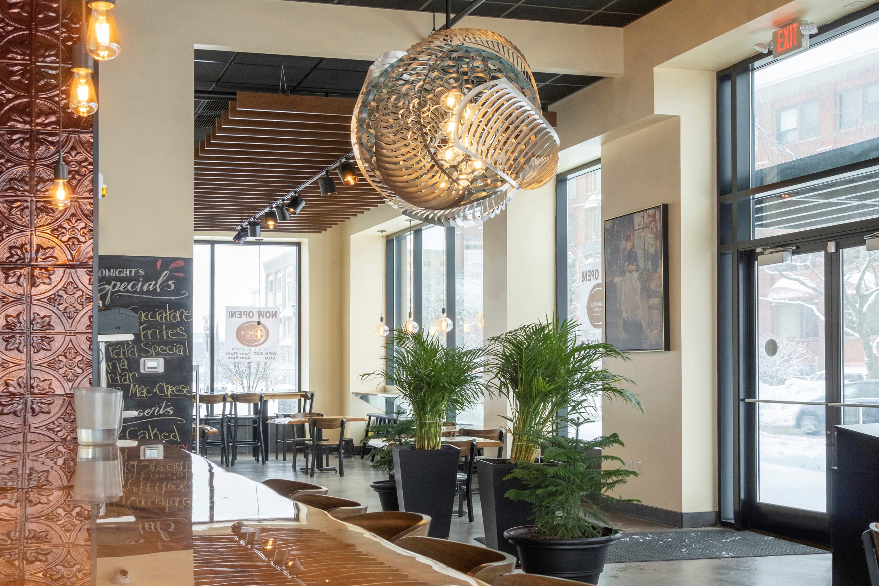
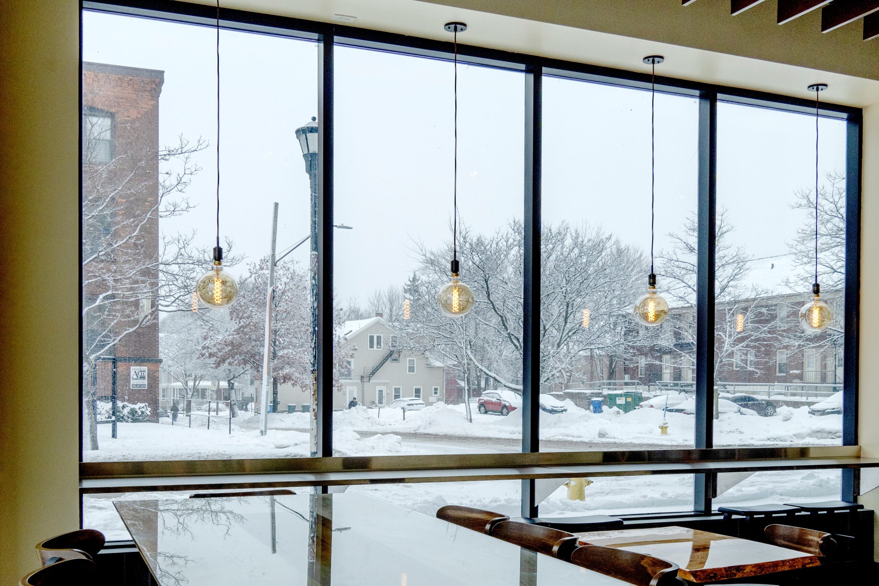
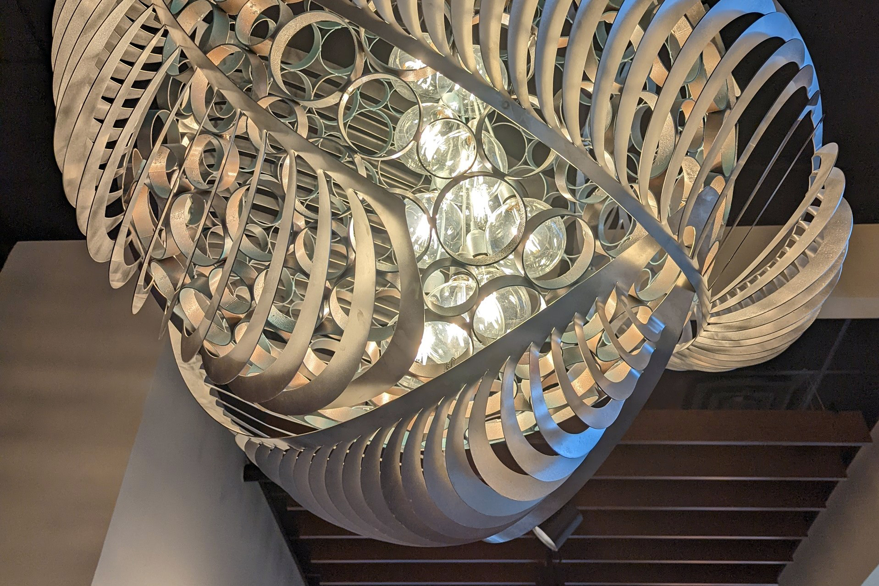
[ HOSPITALITY ]
Carnegie Cellars
Interior build-out of 1,700 sf undeveloped commercial tenant space, in the Carnegie Building / Neighborhood of the Arts – into a local wine bar & kitchen. The interior is both sophisticated and cozy – featuring a custom designed chandelier at the entry and locally sourced live edge wood bar and table tops.
COMPLETION DATE:
2022
CLIENT:
Carnegie Cellars
CONTRACTOR:
C.P. Kelly & Associates
General Contracting
General Contracting
INTERIOR DESIGNER:
Heather DeMoras Design Consultants
PHOTOGRAPHY:
Sun Mountain Photography
awards & recognition:
-
