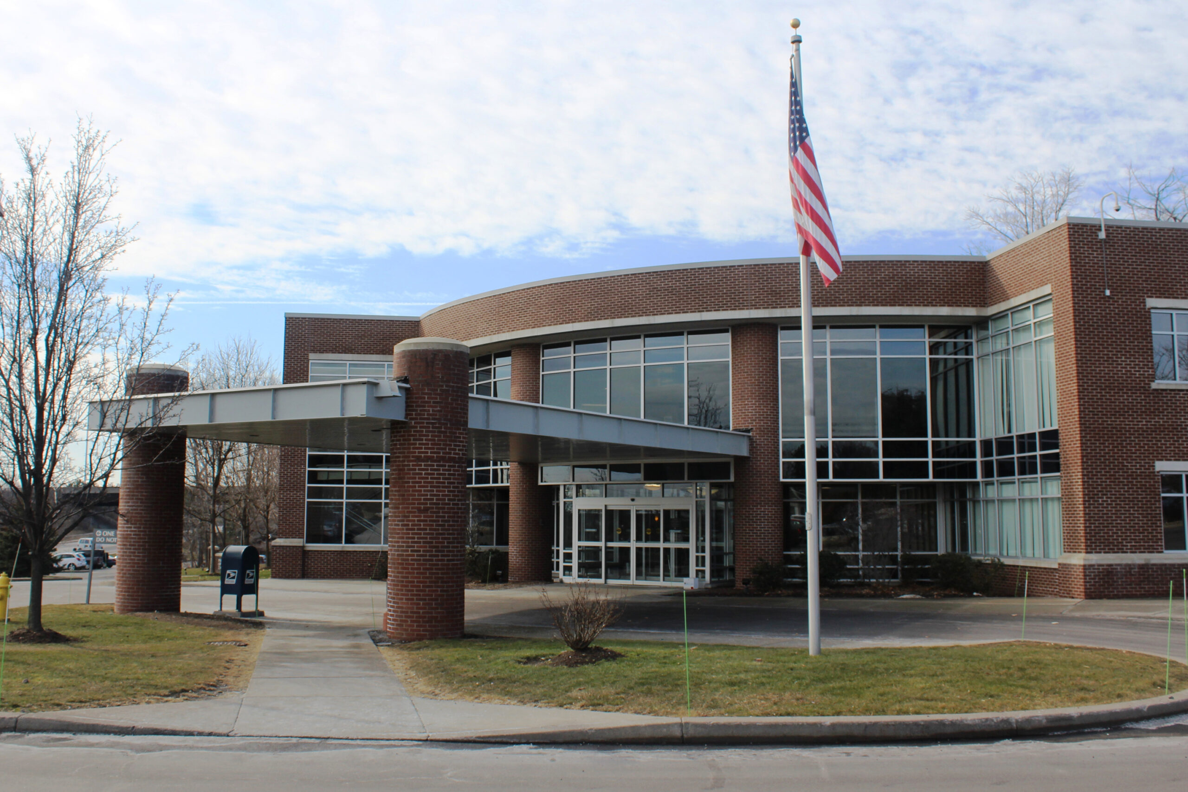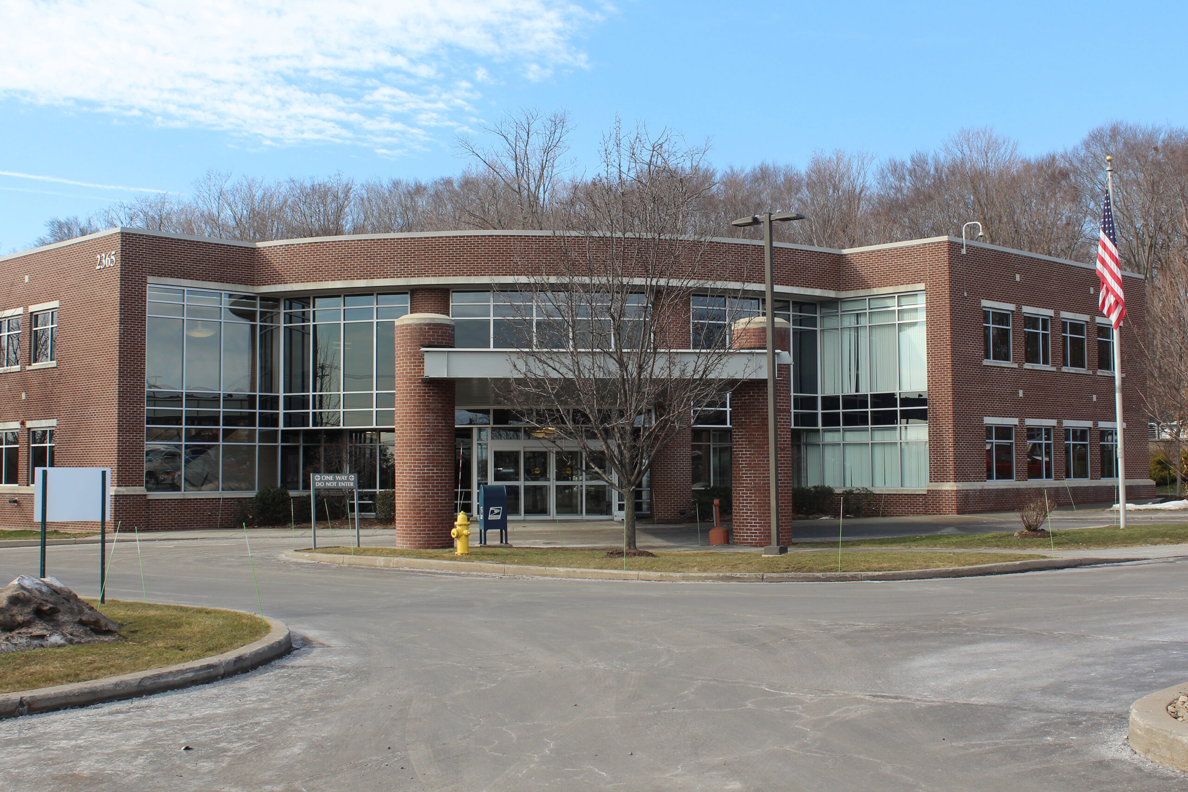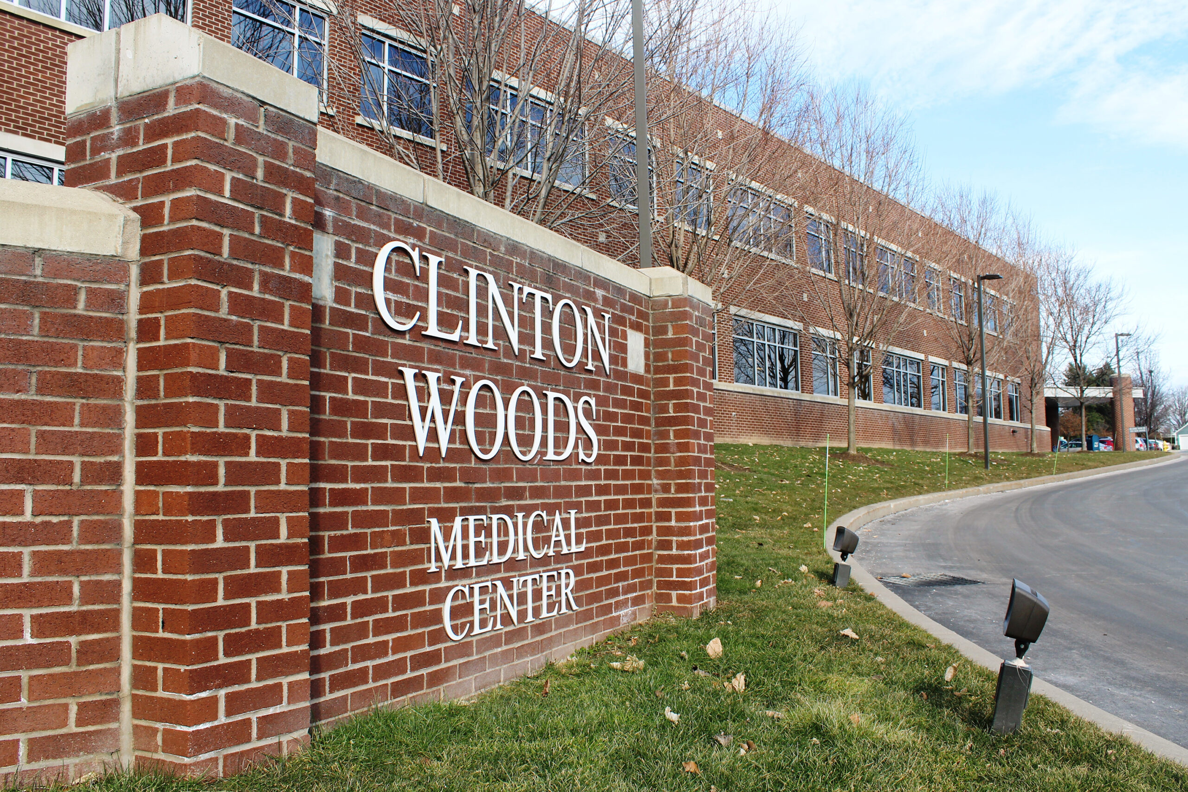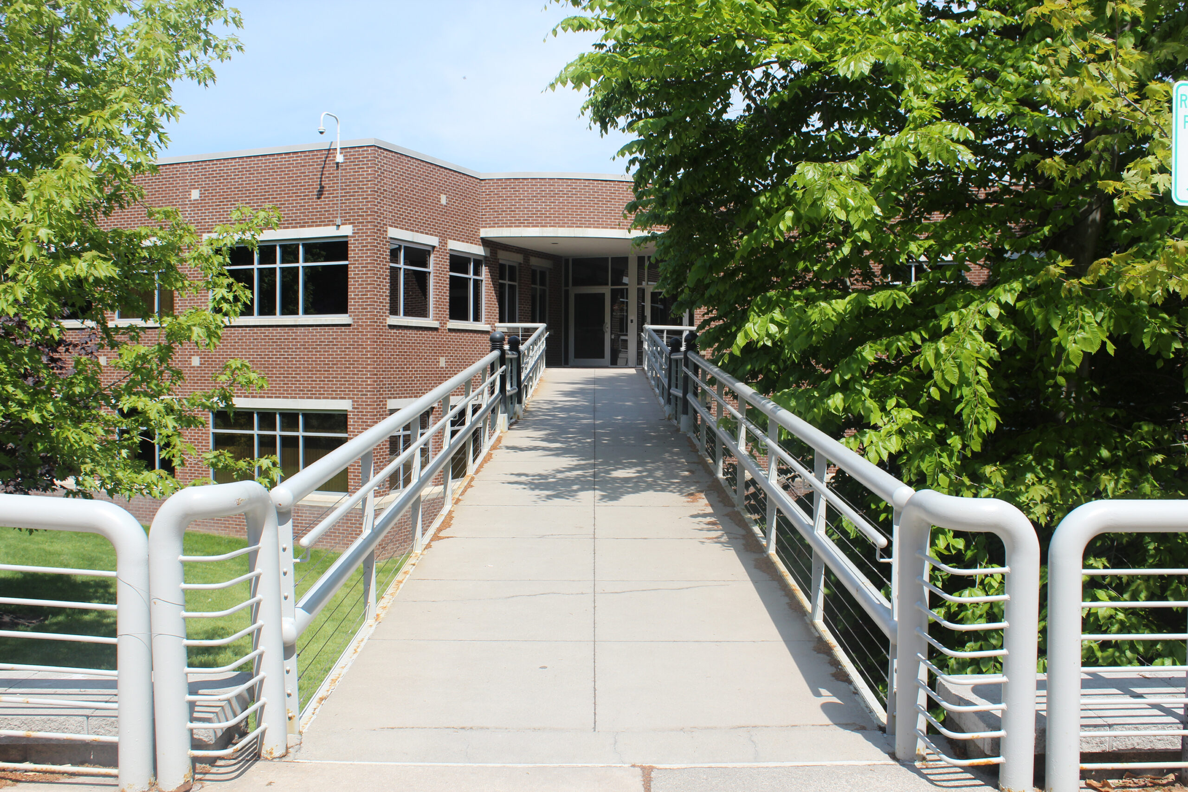



[ COMMERCIAL ]
Clinton Woods
New construction of a two story medical office building as part of the University of Rochester Medical Center. Two specialty medical groups were consolidated into the new facility, program adjacencies & relationships carefully coordinated. Exterior entrances were provided on multiple levels due to the unique, steeply sloping site conditions.
COMPLETION DATE:
2004
CLIENT:
Ryco Management
CONTRACTOR:
DiMarco Constructors
PHOTOGRAPHY:
Pardi Partnership Architects
awards & recognition:
-
