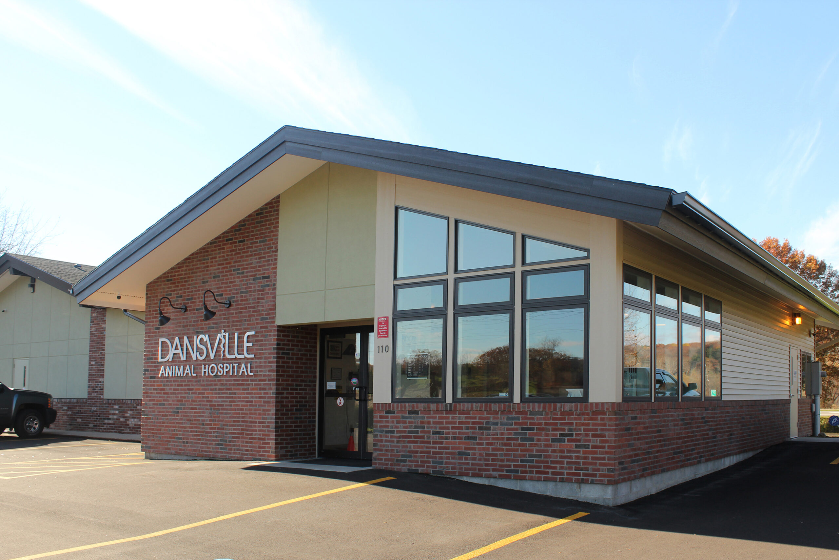
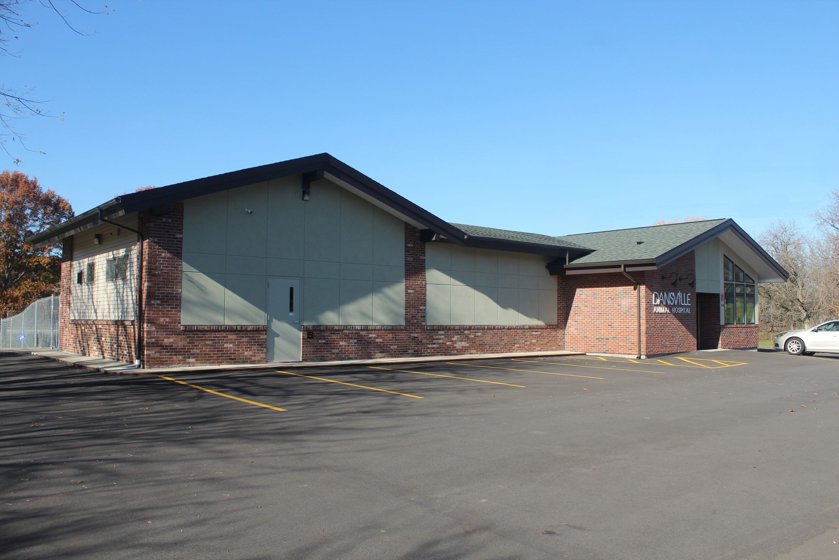
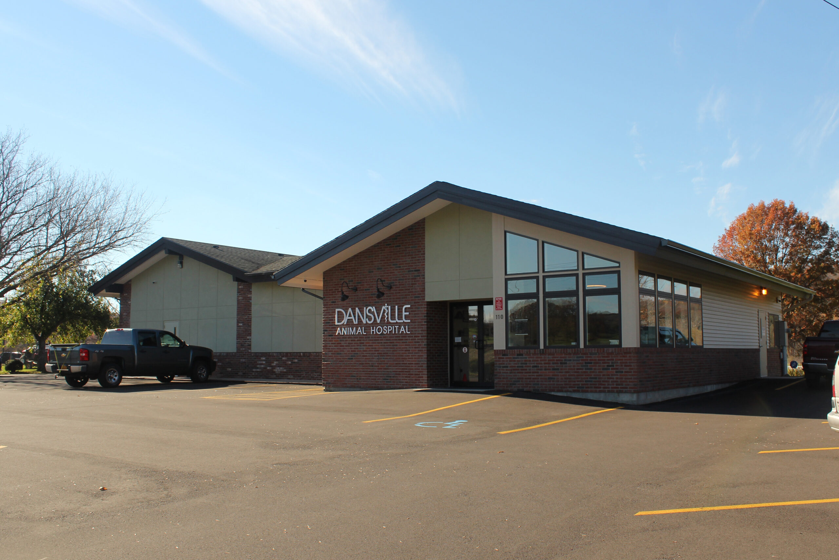
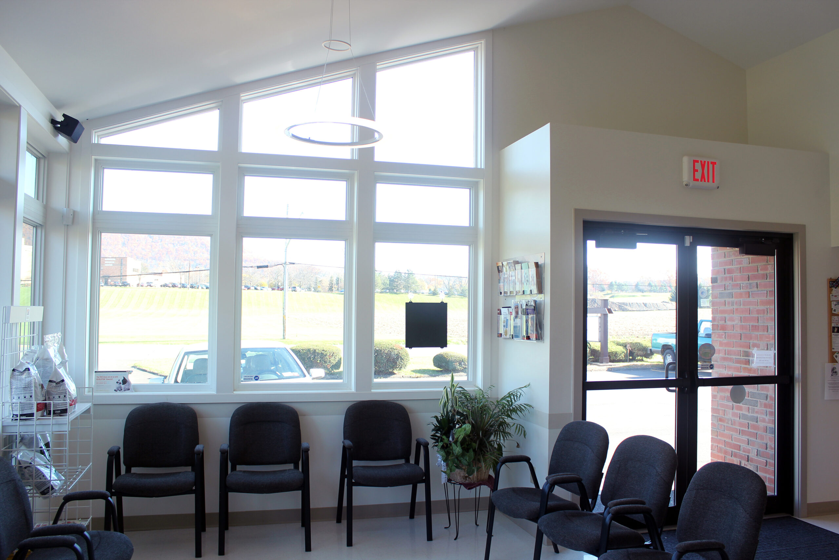
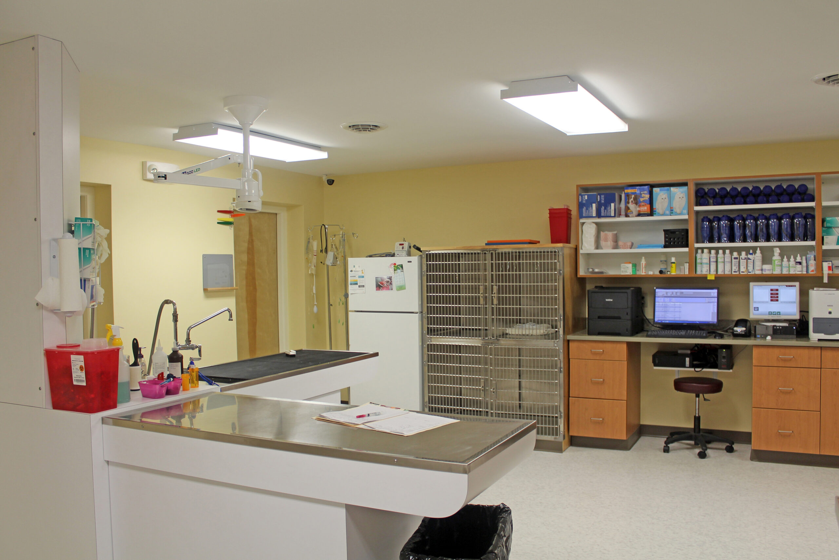
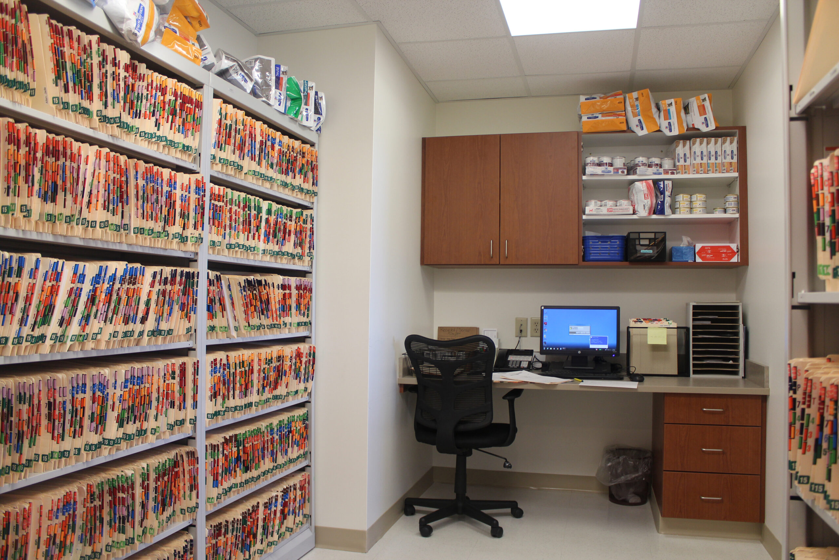
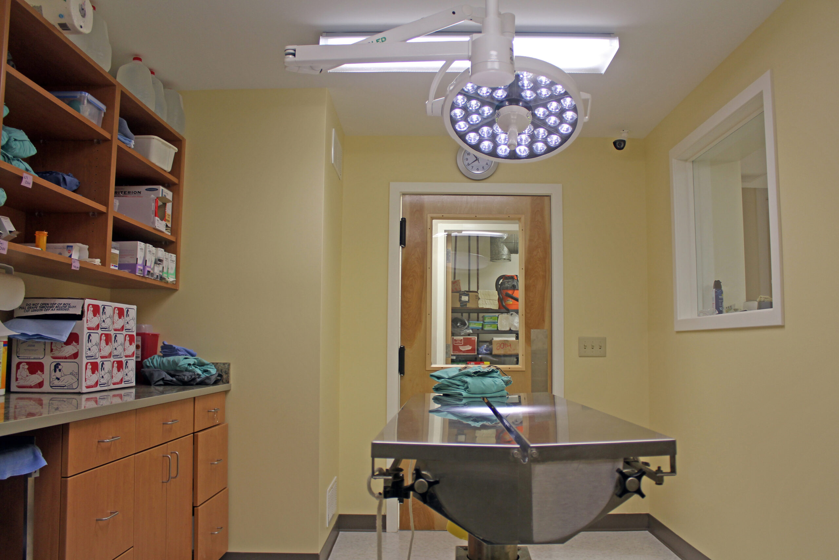
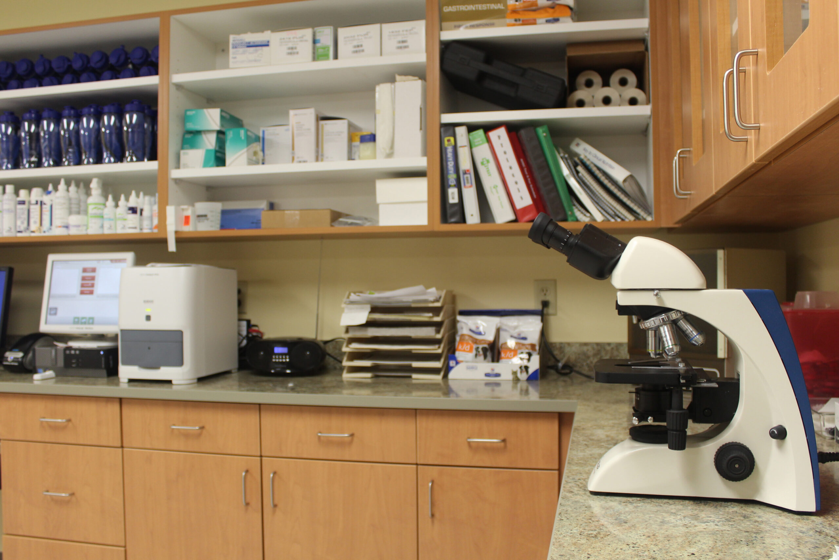
[ COMMERCIAL ]
Dansville Animal Hospital
Renovations to and new addition off the existing animal hospital for both expansion and upgrades to the facility. The addition features a new entry, waiting, and reception area – emphasized by a cathedral ceiling and numerous windows for natural day lighting. An expanded treatment area, directly off the new exam rooms, has been reconfigured & outfitted with the most up to date veterinary equipment. Other new or improved spaces include surgery, x-ray, isolation kennels, pharmacy / lab, staff break room, and staff offices. New exterior finishes tie the existing & new buildings together, through the use of brick, EIFS, and traditional siding.
COMPLETION DATE:
2015
CLIENT:
Dansville Animal Hospital
CONTRACTOR:
Andrew Fedick Contractors
PHOTOGRAPHY:
Pardi Partnership Architects
awards & recognition:
-
