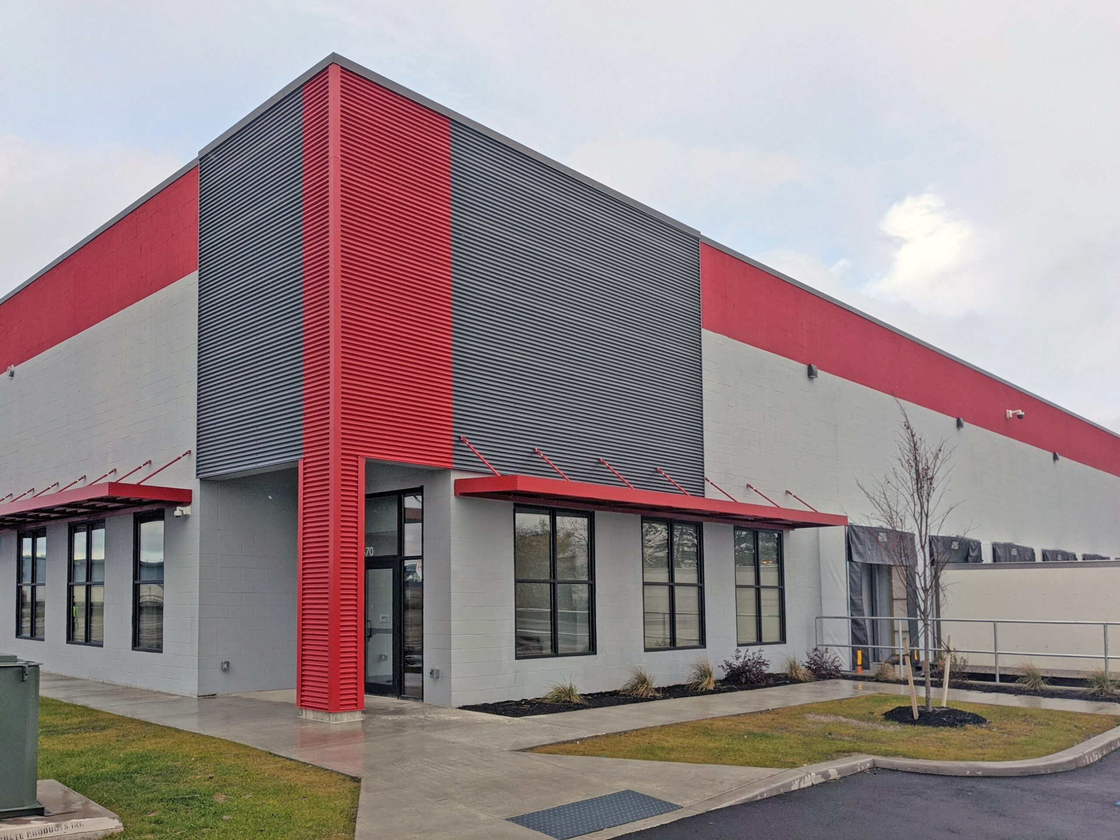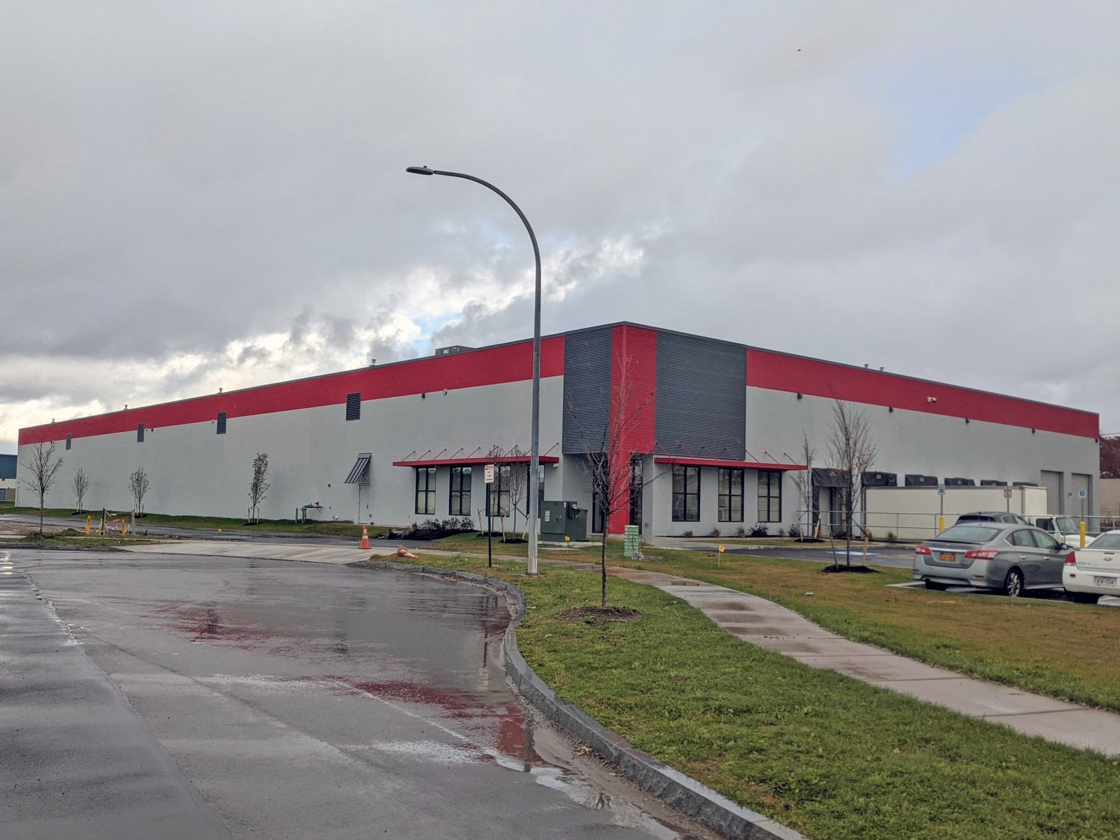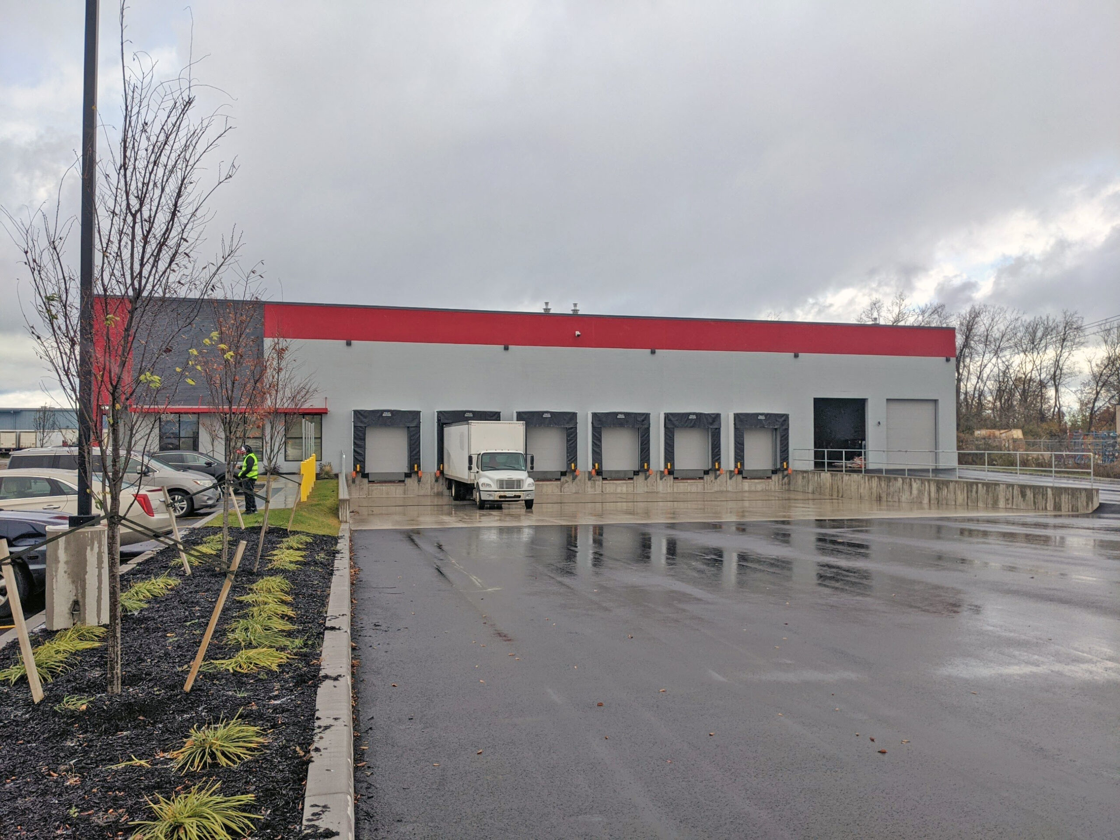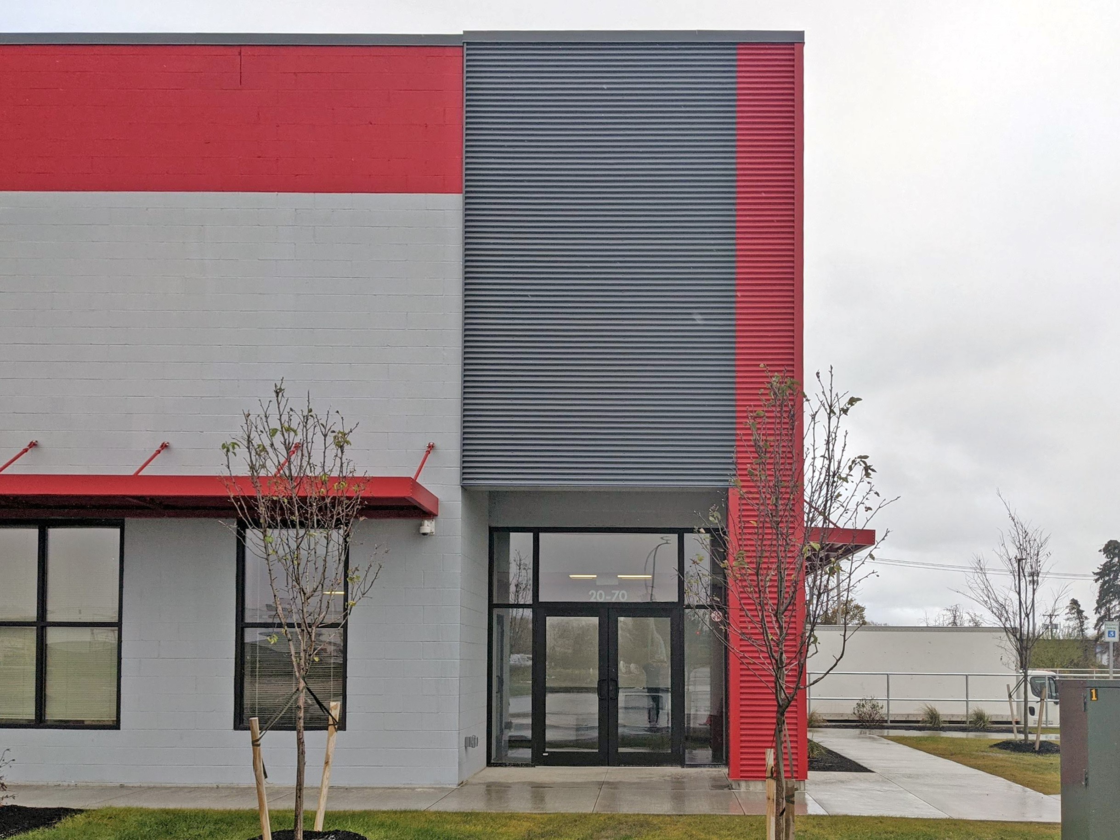



[ INDUSTRIAL ]
LaserShip
New construction of a 48,000 sf steel frame building for LaserShip – the majority of the facility providing high bay storage & distribution with 2,000 sf of auxiliary office space. The west facade is dominated by 6 loading docks and 2 large overhead doors, with a custom main entry in the north west corner.
COMPLETION DATE:
2021
CLIENT:
LaserShip
CONTRACTOR:
Team FSI
PHOTOGRAPHY:
Pardi Partnership Architects
awards & recognition:
-
