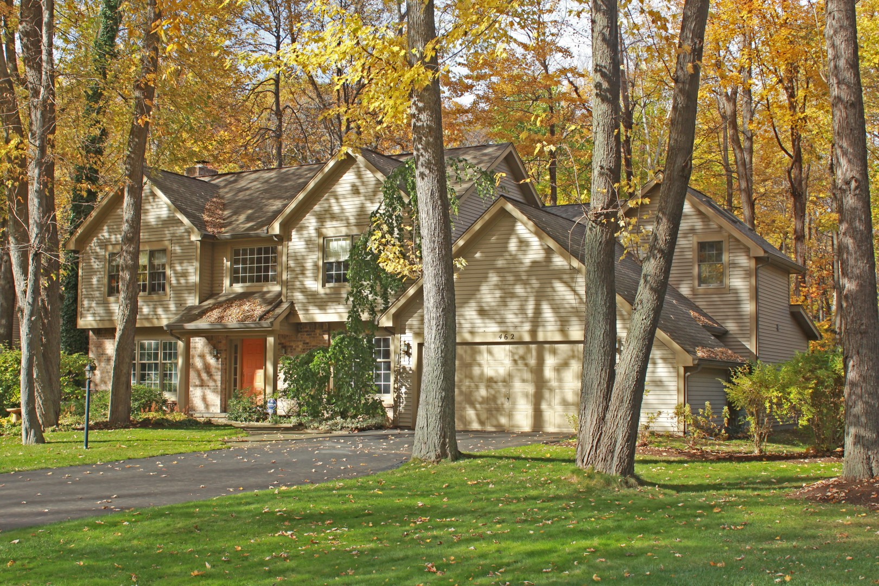
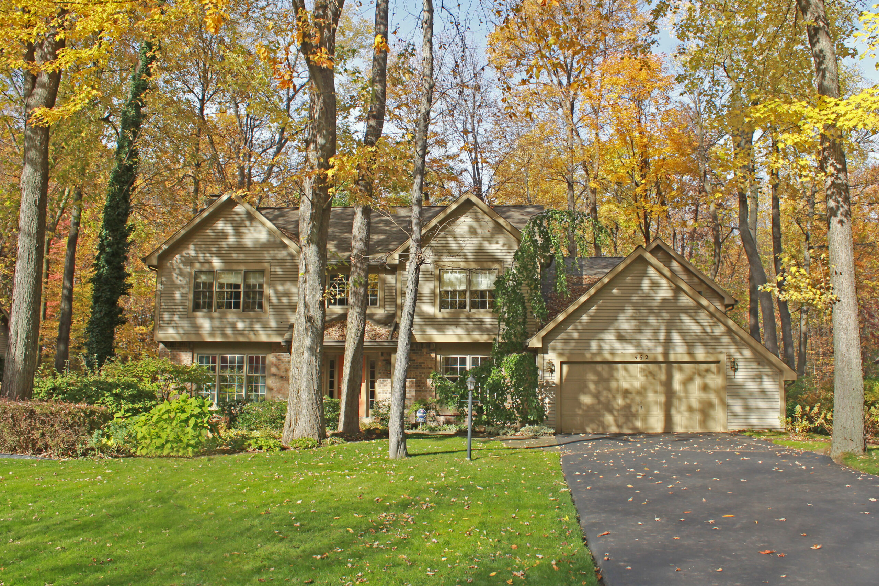
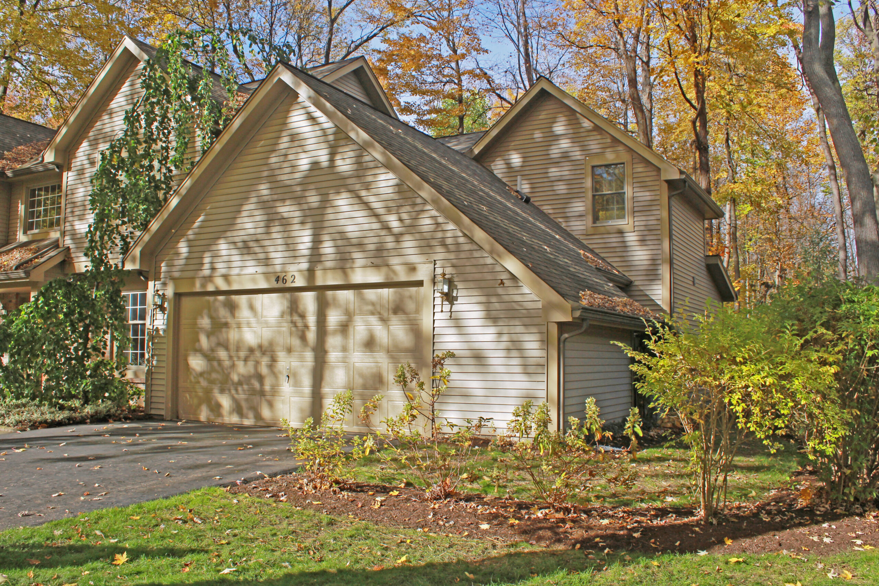
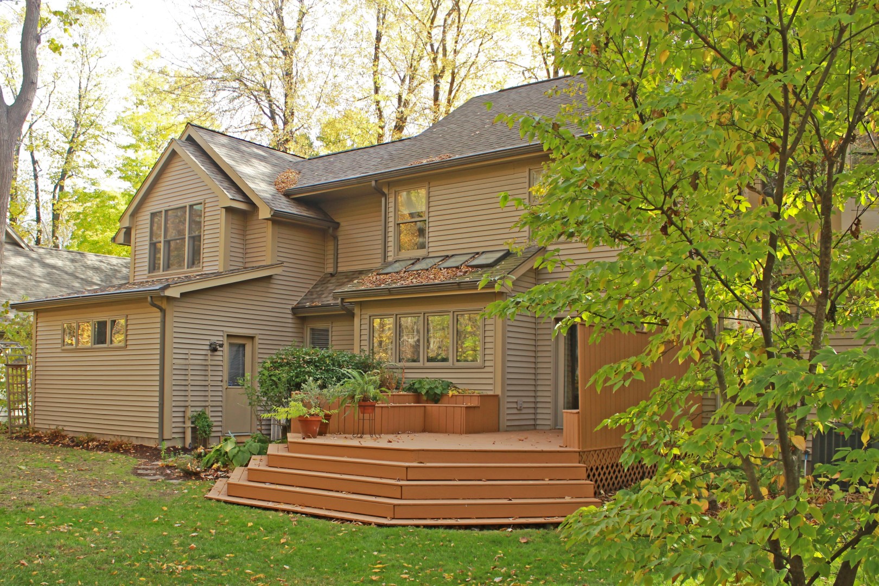
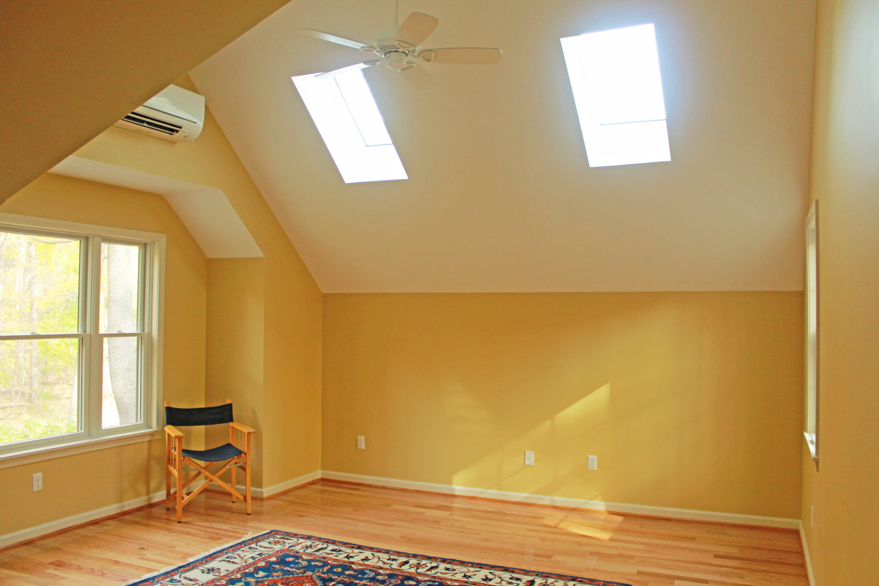
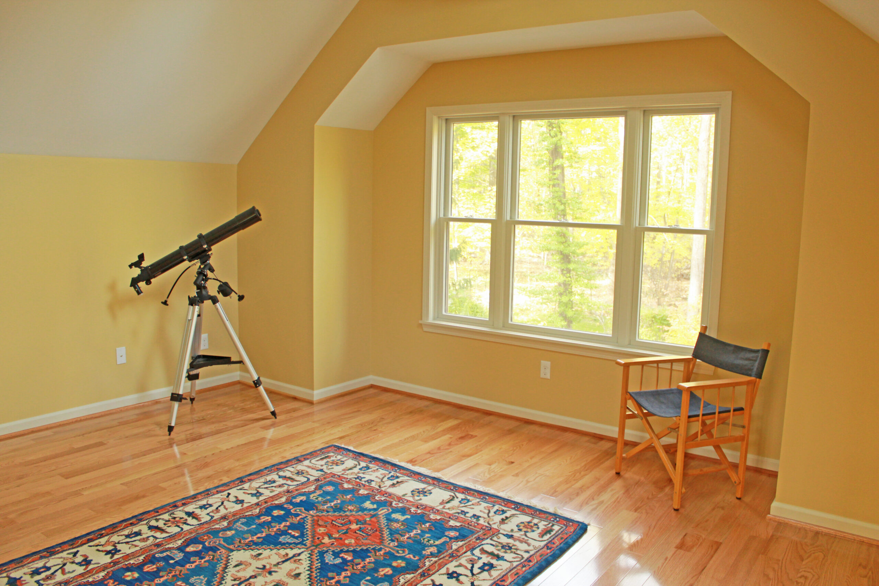
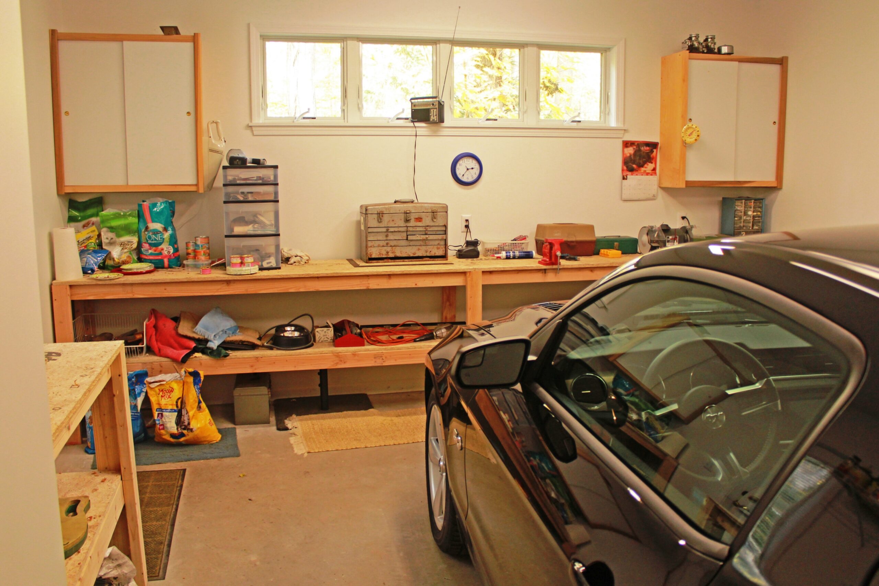
[ LIVING | RESIDENTIAL ]
Maplewoods Lane Addition
New, two story addition, situated off the rear of the existing residence. Extension of the garage, allowing room for an additional car bay & workshop, utilizing high awning windows for natural day lighting. Second story addition of a “bonus” room (office / bedroom), with skylights, and large windows overlooking a forested back yard and landscaped garden.
COMPLETION DATE:
2014
CLIENT:
Private Owner
CONTRACTOR:
Knataitis Construction
PHOTOGRAPHY:
Pardi Partnership Architects
awards & recognition:
-
