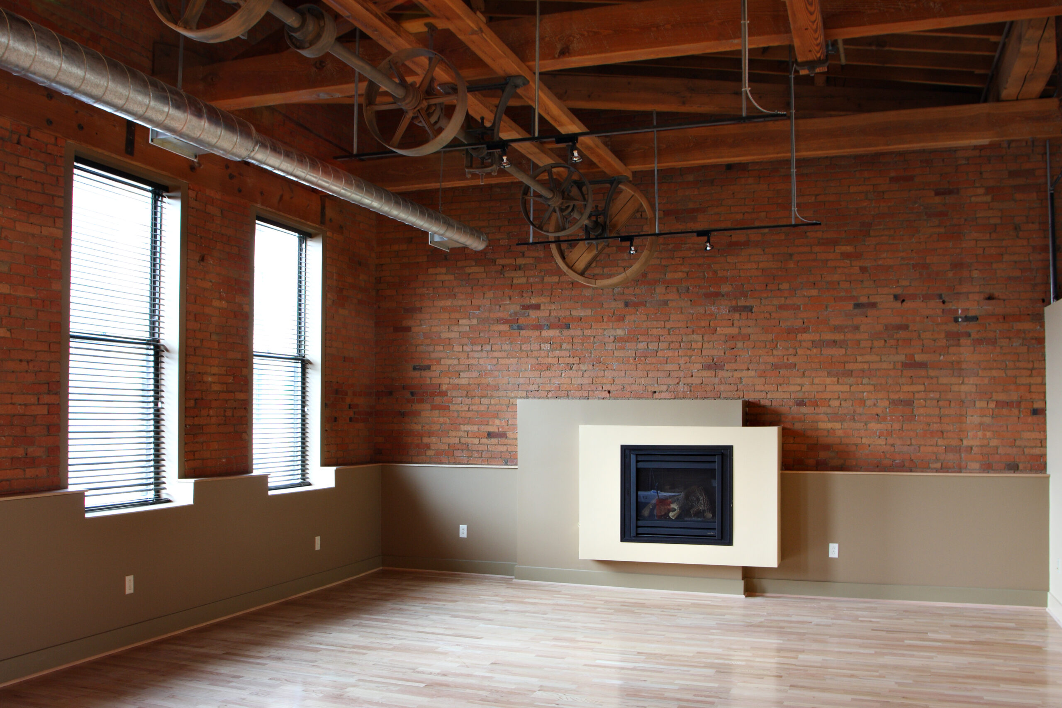
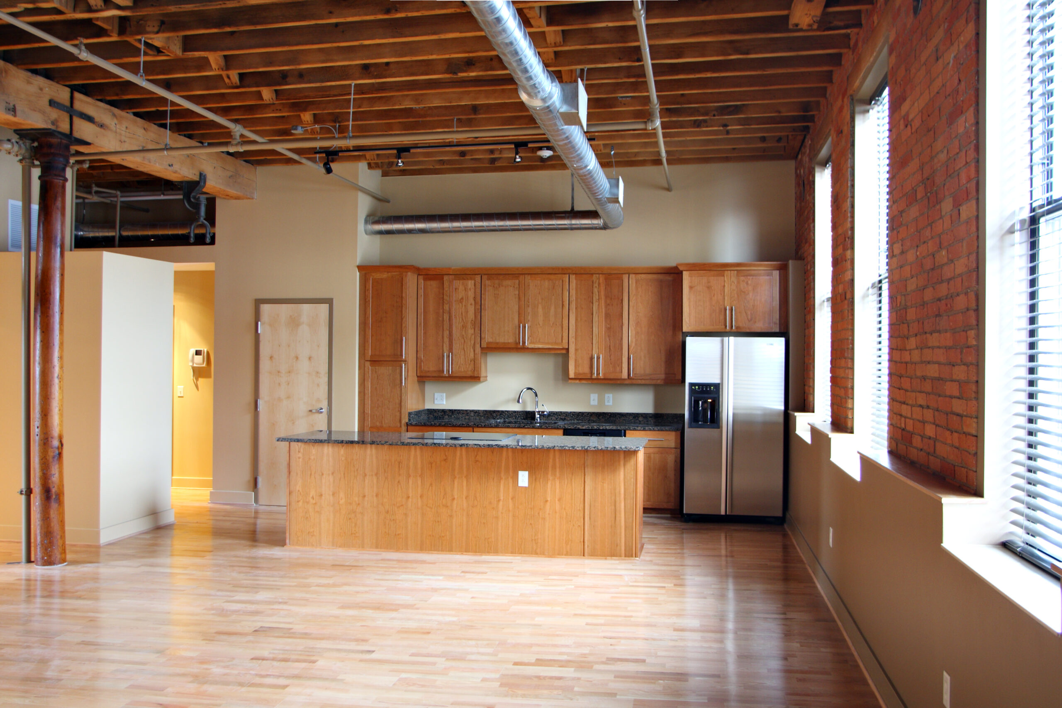
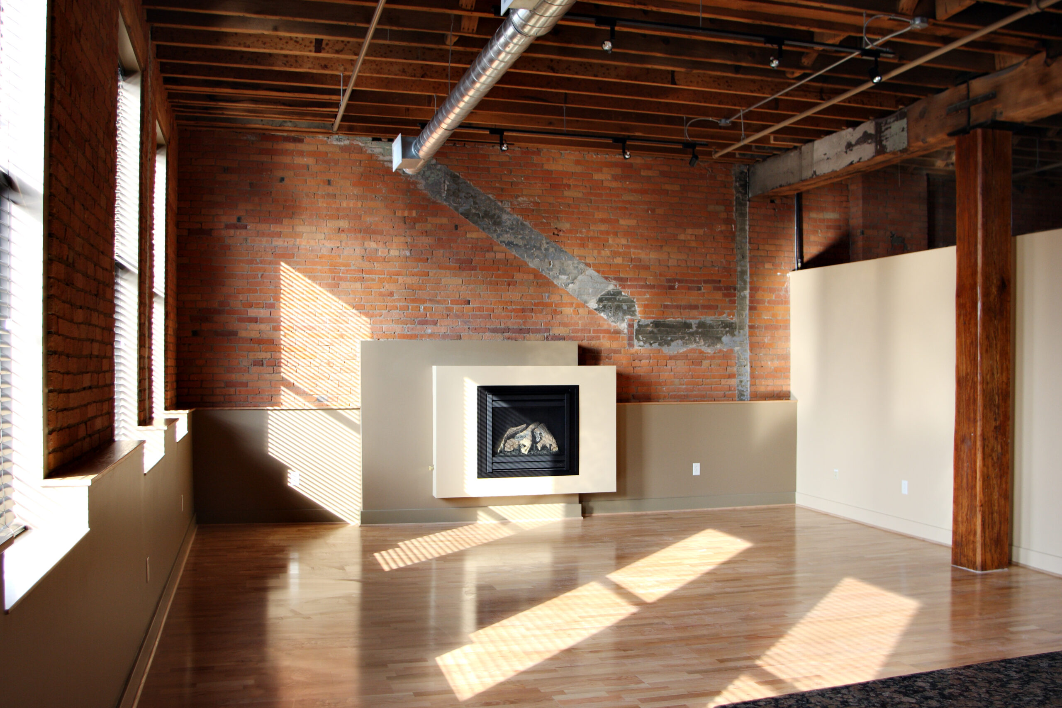
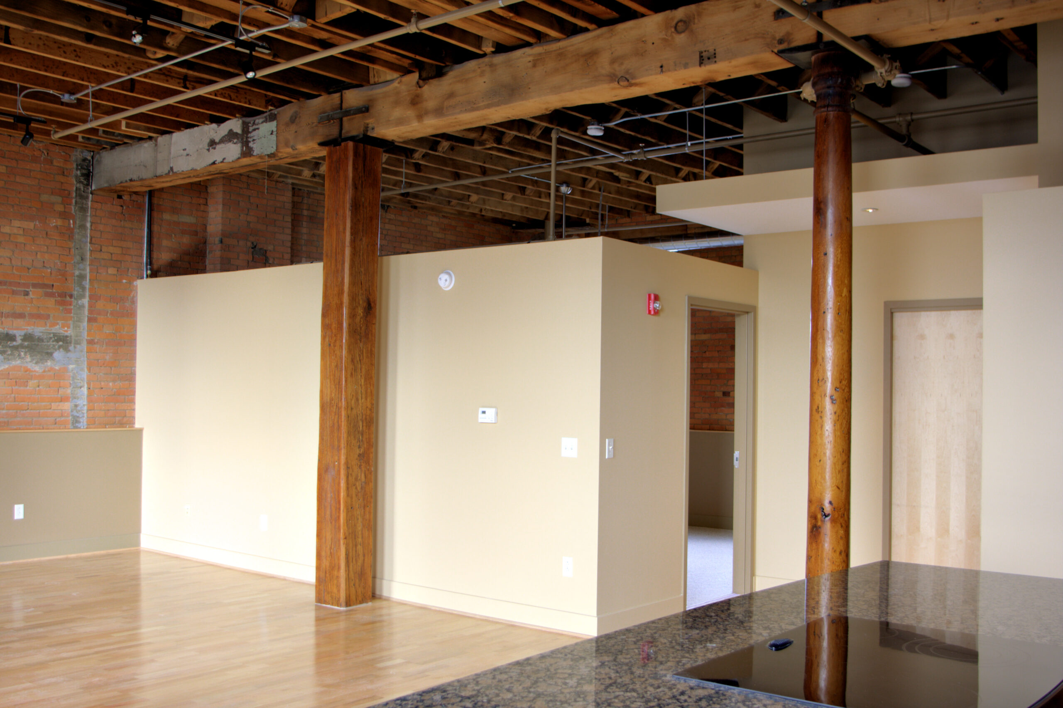
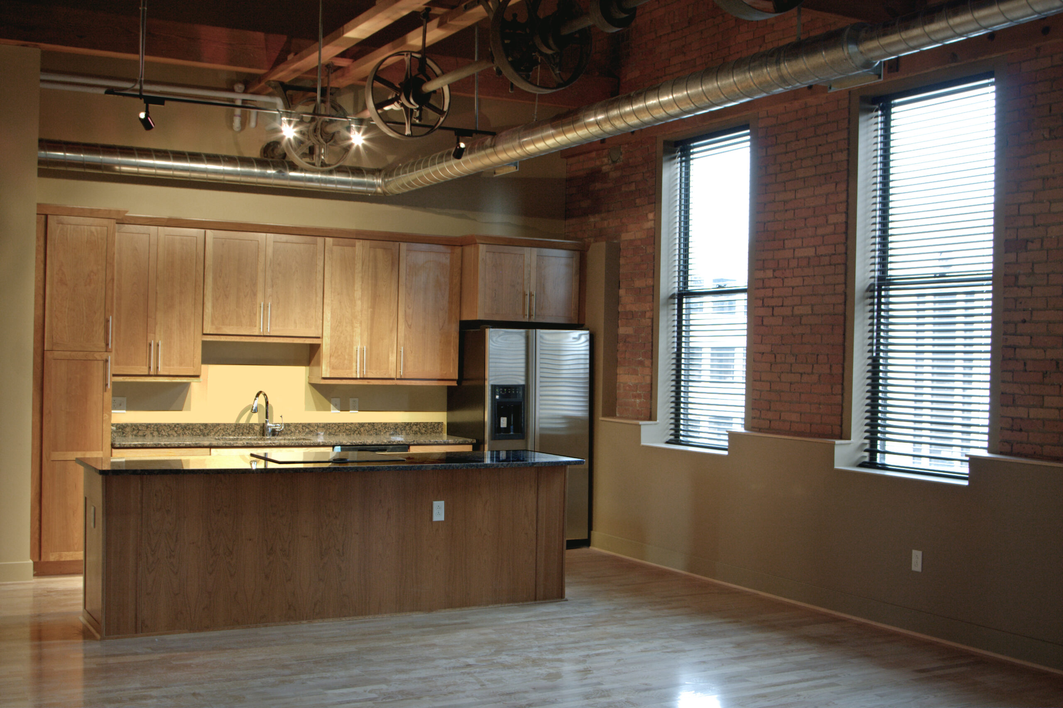
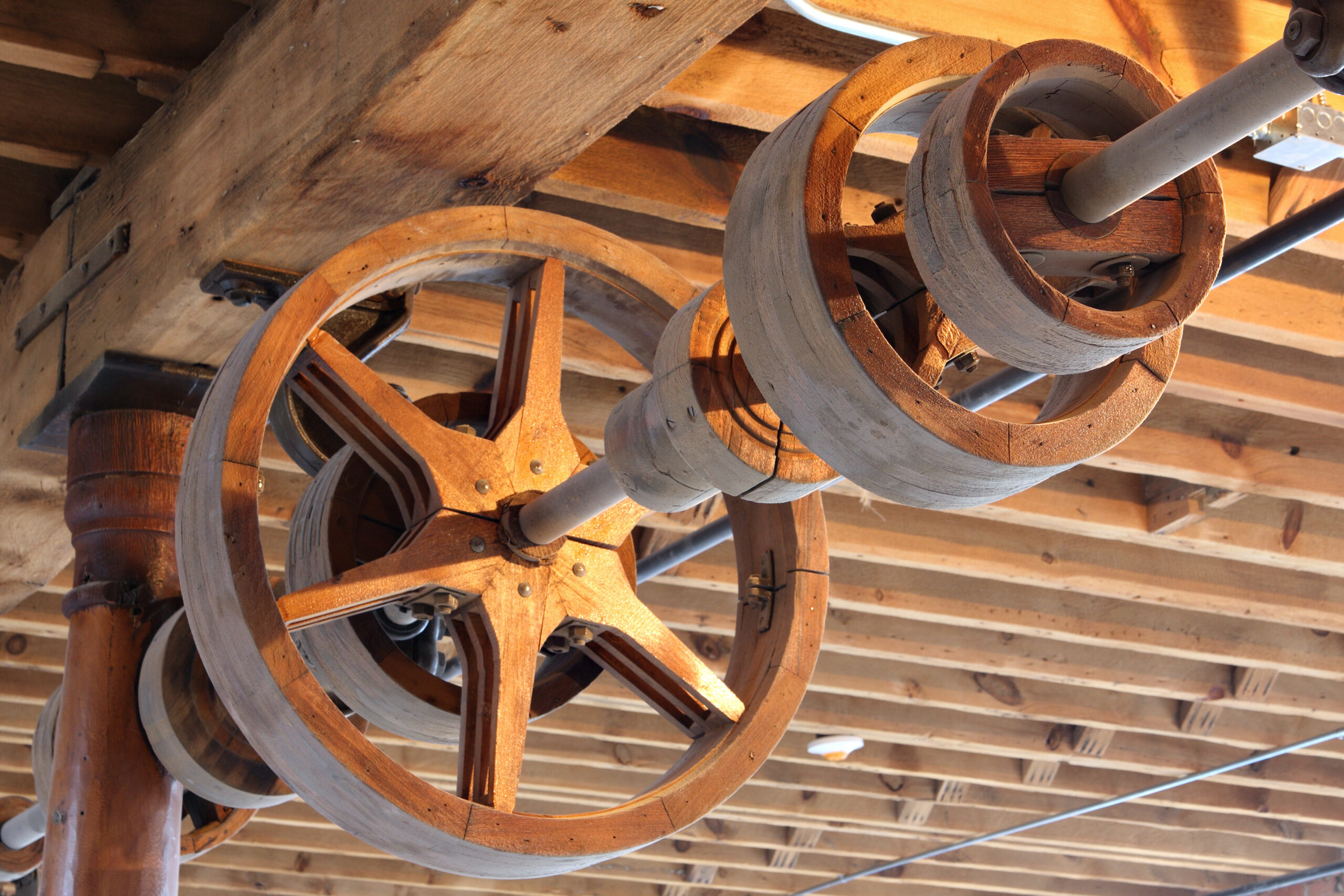
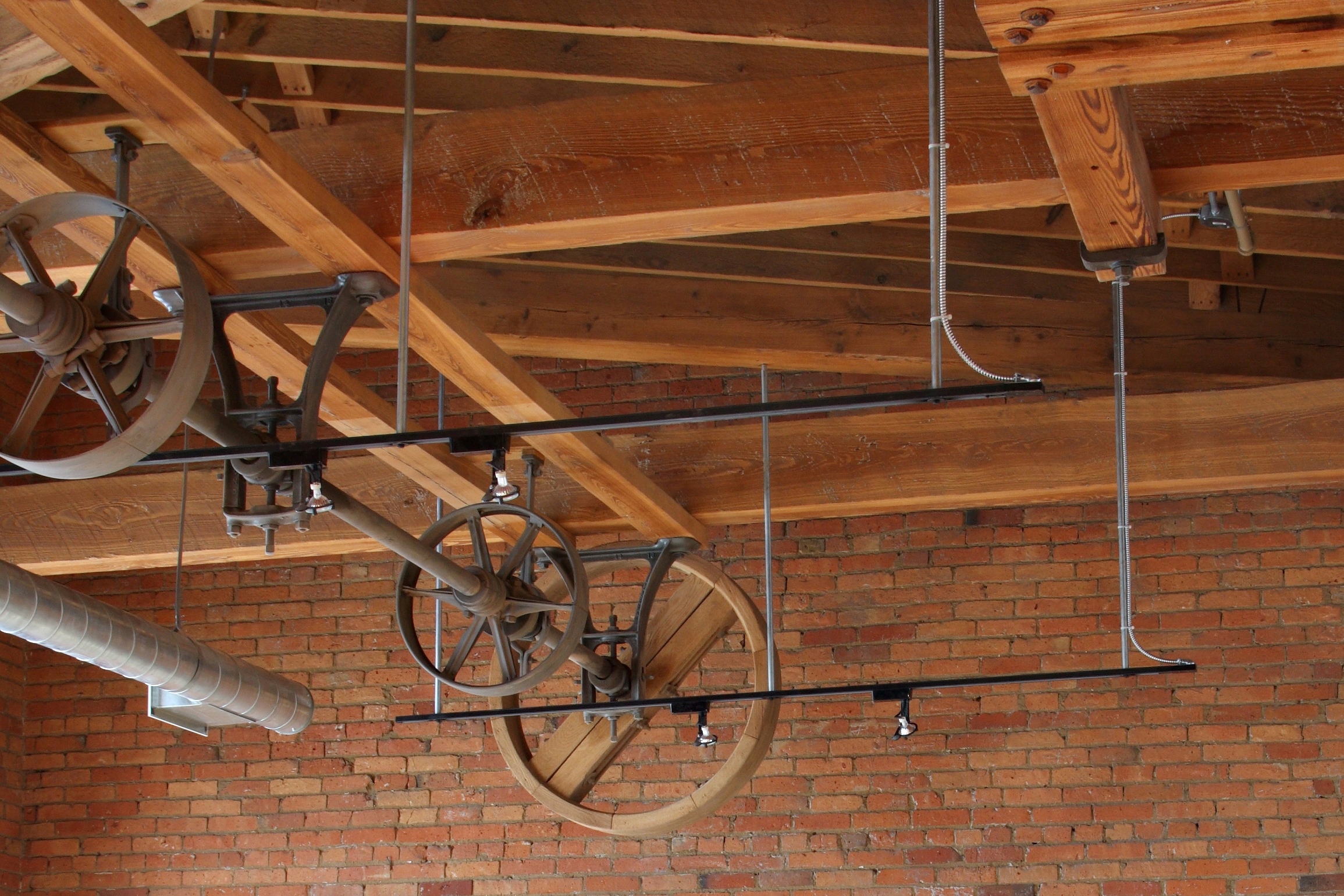
[ LIVING ]
Parry Building
Adaptive reuse of a 4 story, heavy timber & masonry, former tool and die manufacturing facility; converted into a mixed use facility with luxury loft apartments and commercial office space. Original overhead pulleys, machinery, and materials were exposed throughout, showcasing the industrial heritage. A new main entrance & elevator were added to provide accessibility & regulated access to each floor. New on site, secure parking was also created, as well as a series of garages for the loft apartment tenants.
COMPLETION DATE:
2007
CLIENT:
Division Street Partners, LLC
CONTRACTOR:
John Lehman
PHOTOGRAPHY:
Sun Mountain Photography
awards & recognition:
Landmark Society – B.C. Award
