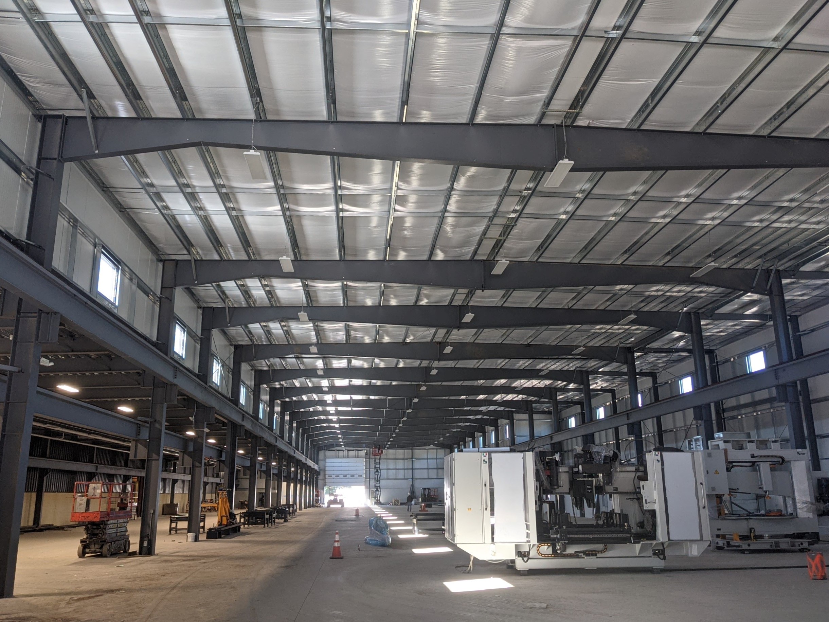
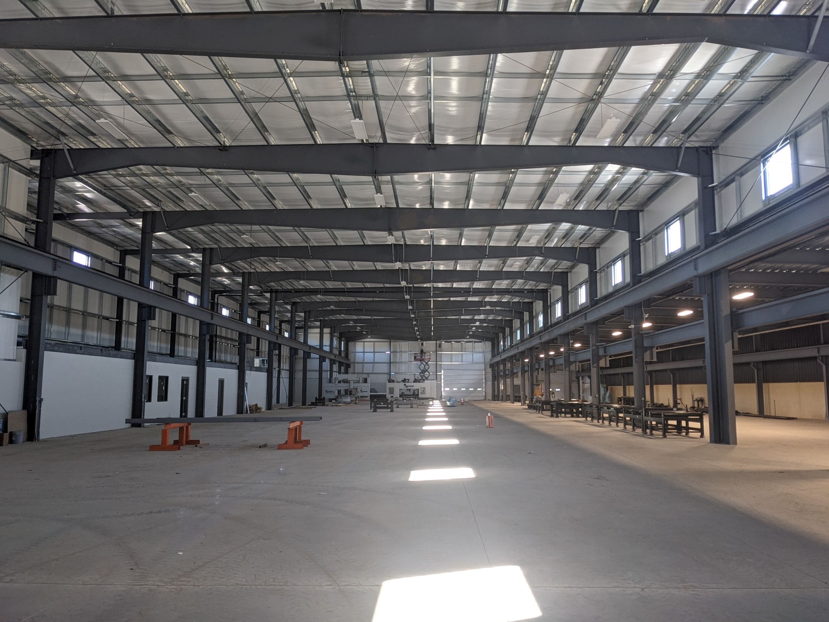
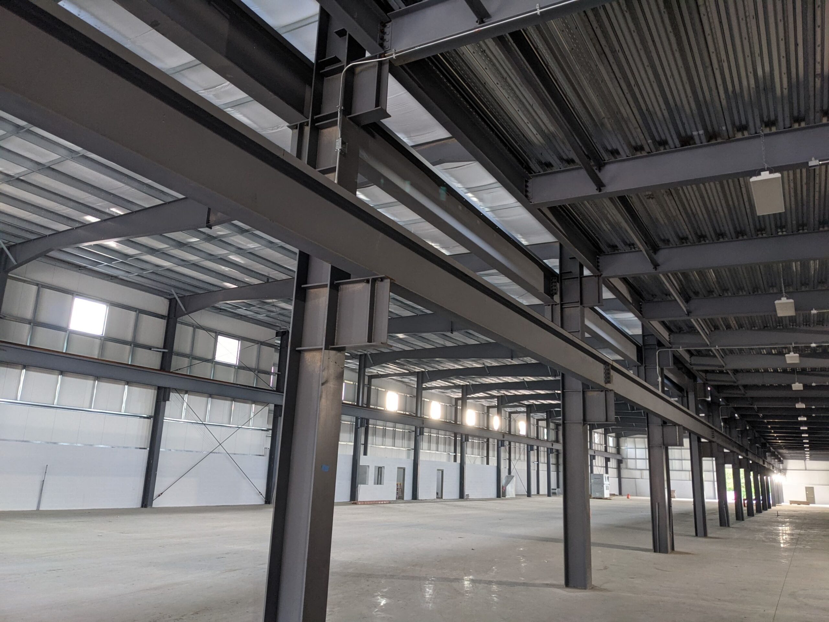
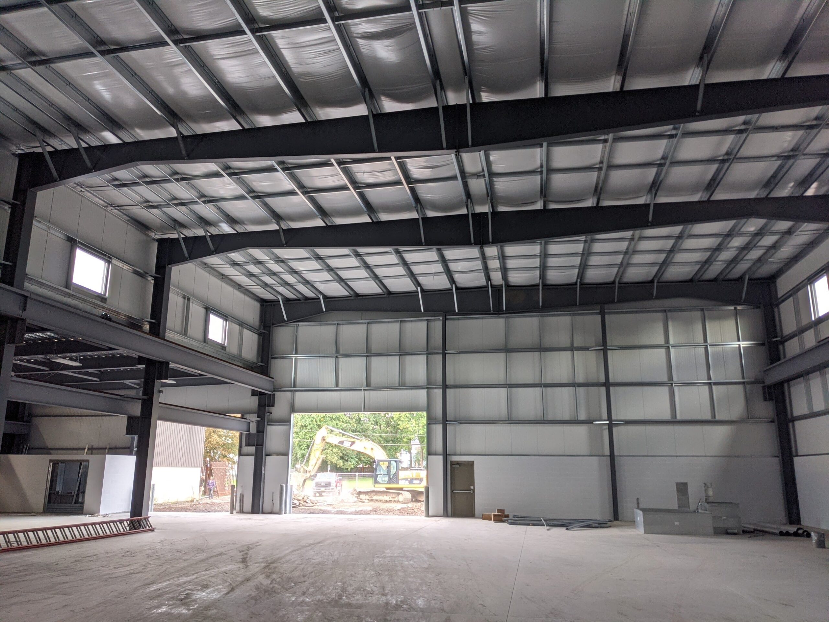
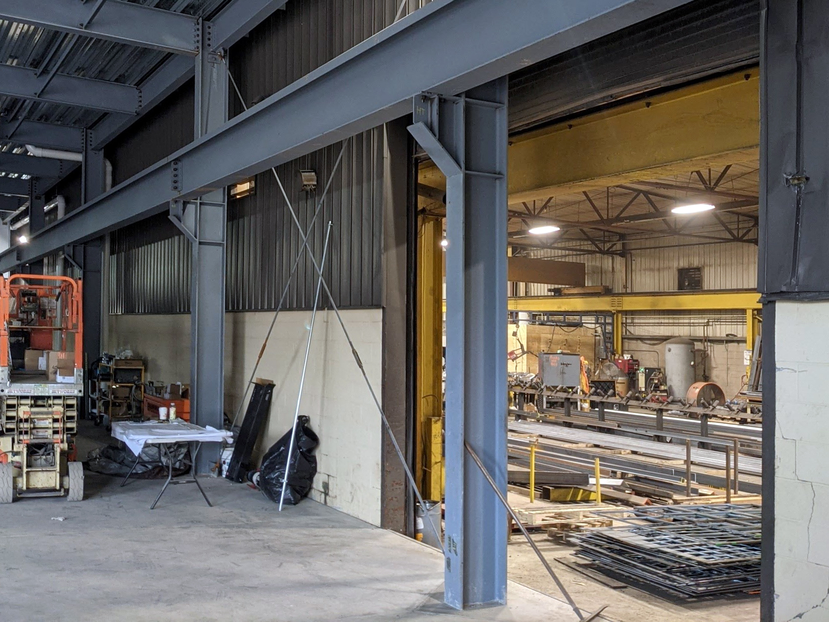
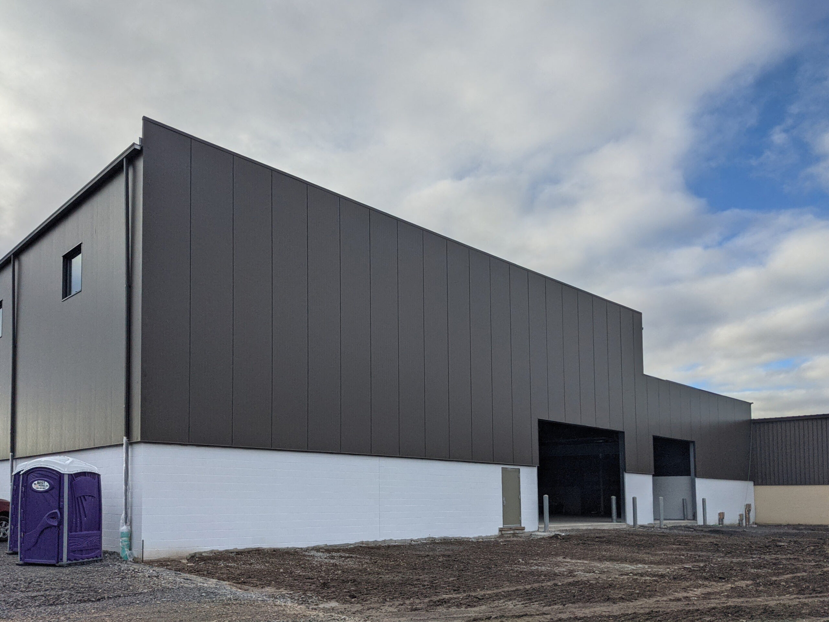
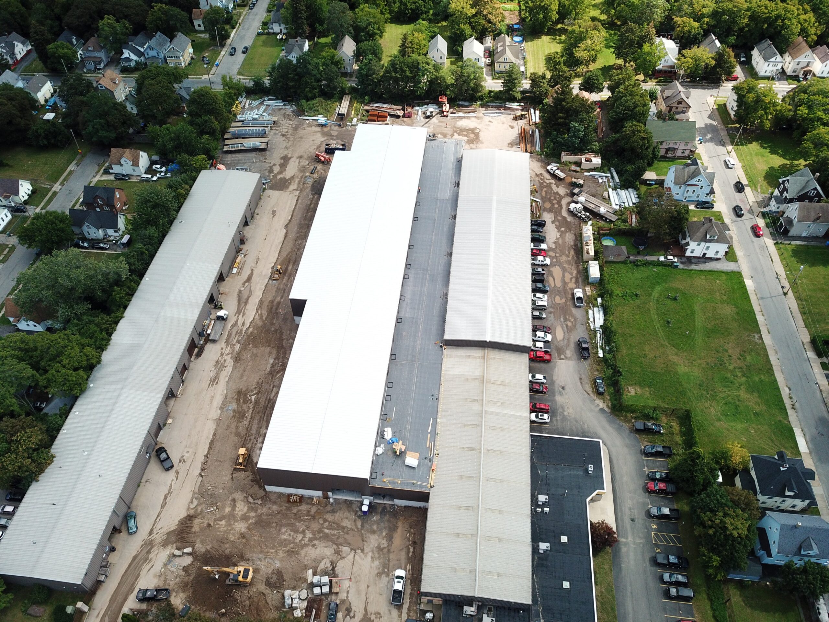
[ INDUSTRIAL ]
Ramar Steel Fabrication Shop
48,000 sf addition to Ramar Steel’s existing downtown Rochester facility, a combination of pre-engineered metal building & steel frame infill tie new & existing structures together. The new steel fabrication shop expands (more than double) and modernizes Ramar’s production capabilities. The interior features a flexible open floor plan with overhead crane rails and repetitive clerestory windows for natural daylighting. Site positioning accommodates tractor trailer truck circulation & access at all sides.
COMPLETION DATE:
2021
CLIENT:
Ramar Steel Erectors
CONTRACTOR:
LeFrois Builders & Developers
PHOTOGRAPHY:
Pardi Partnership Architects
awards & recognition:
-
