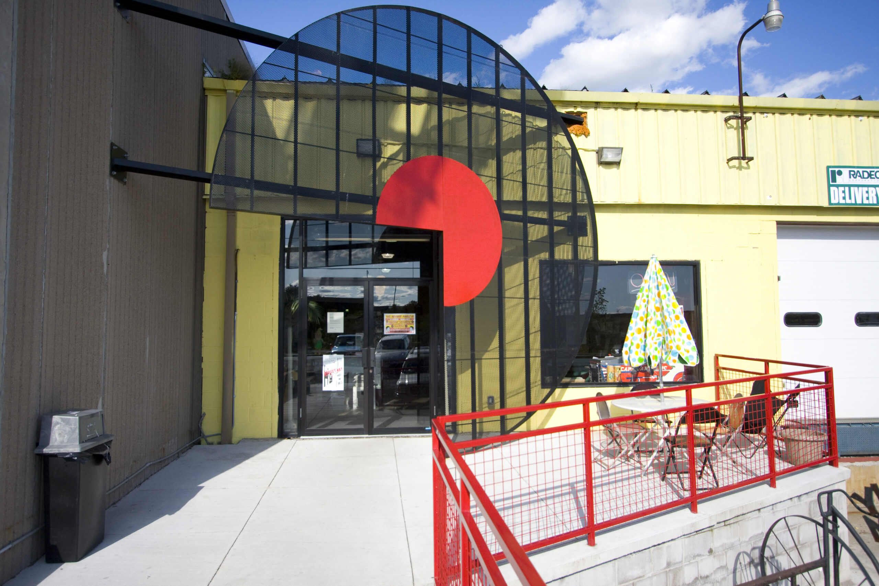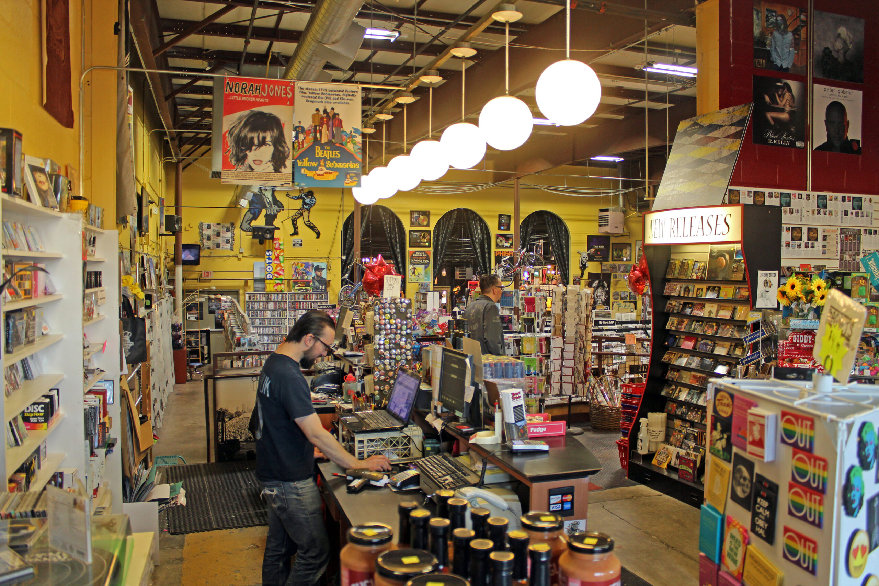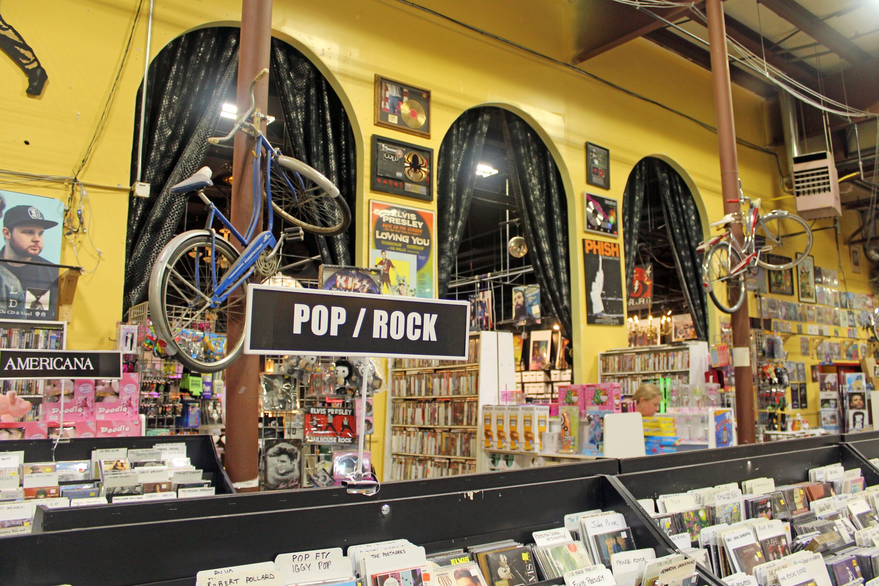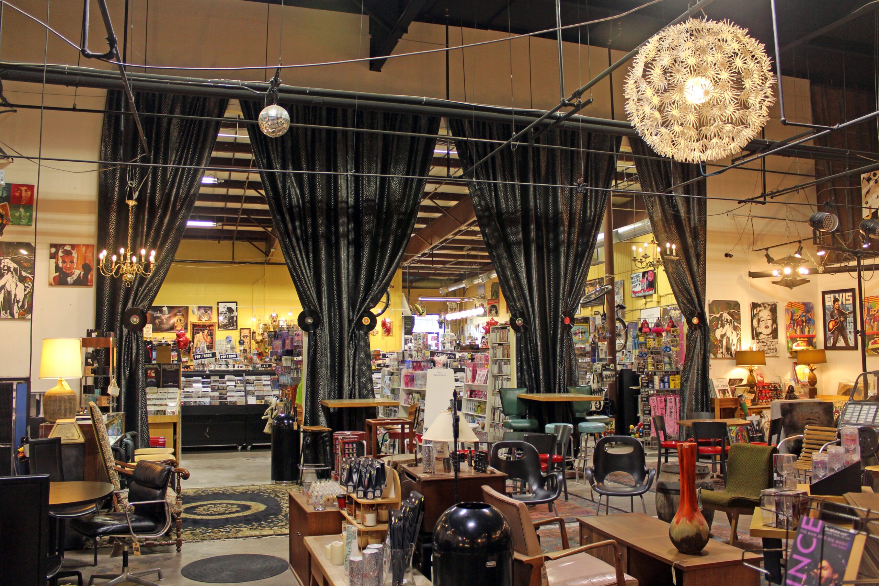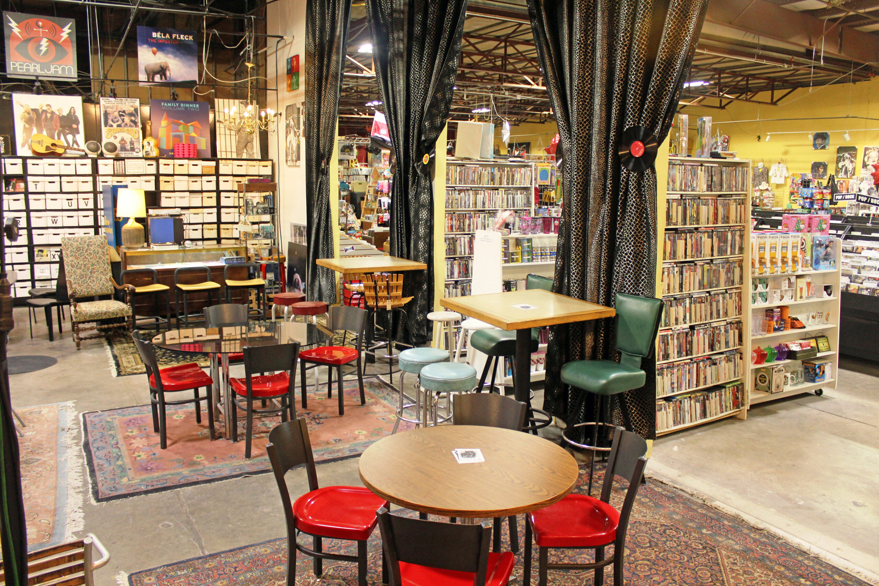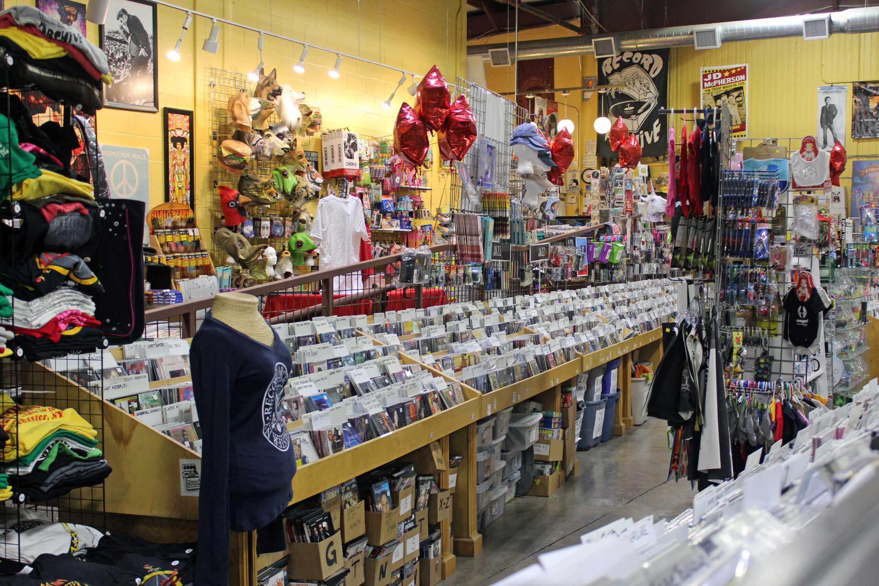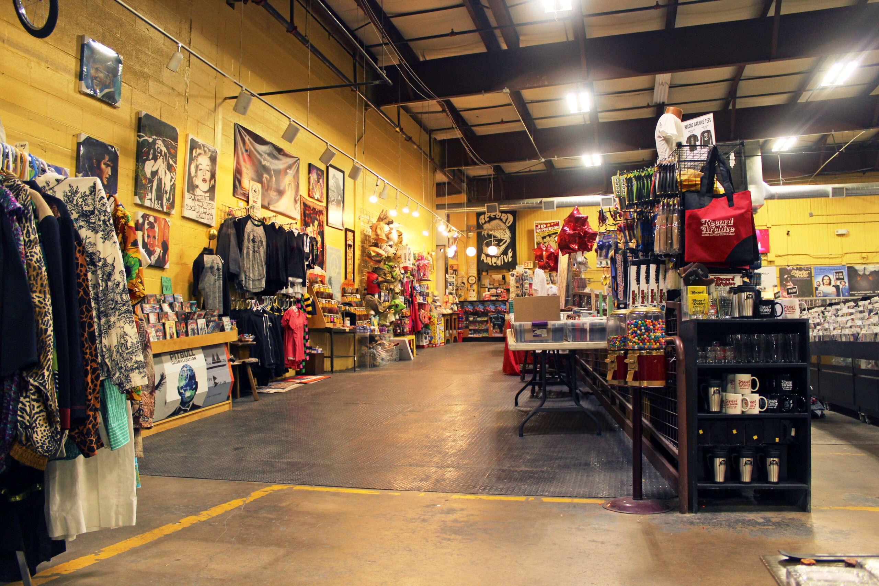[ RETAIL ]
Record Archive
Renovation of an existing warehouse into commercial retail space for Record Archive. A 16ft diameter LP record was designed to frame the new entry, providing much needed street presence, visible from East Avenue & interstate 490. On the interior, a new ramp provides access from the new entry, down to the main retail level (3ft below), while at the same time, creating unique, habitable space for retail displays & art exhibitions. Expansion space within the warehouse was acquired and converted into a cafe / open mic area, connected to the rest of the store by large, round top, archways framed by theatrical curtains.
COMPLETION DATE:
Ongoing
CLIENT:
Record Archive
CONTRACTOR:
-
PHOTOGRAPHY:
Pardi Partnership Architects
awards & recognition:
-

