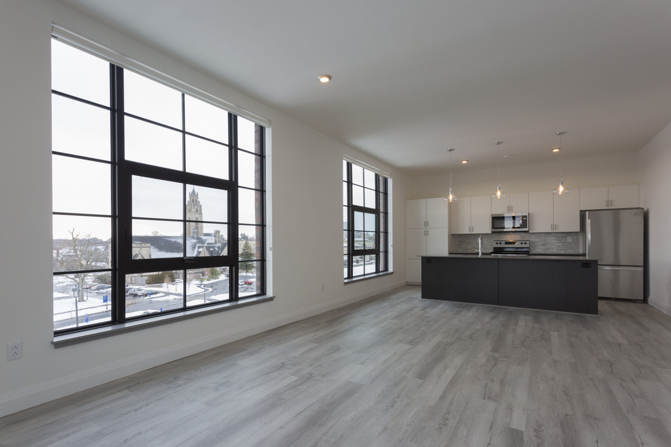
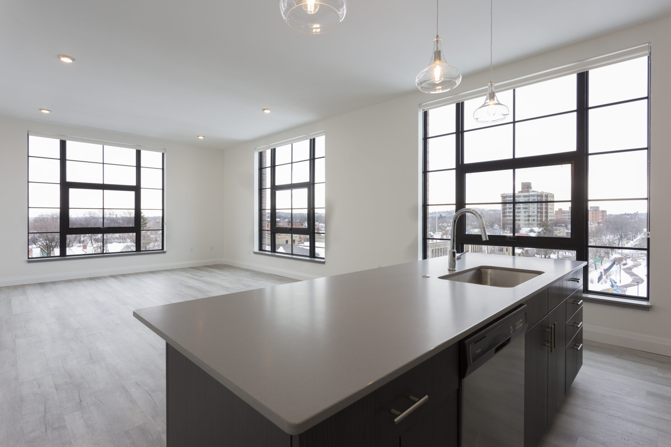
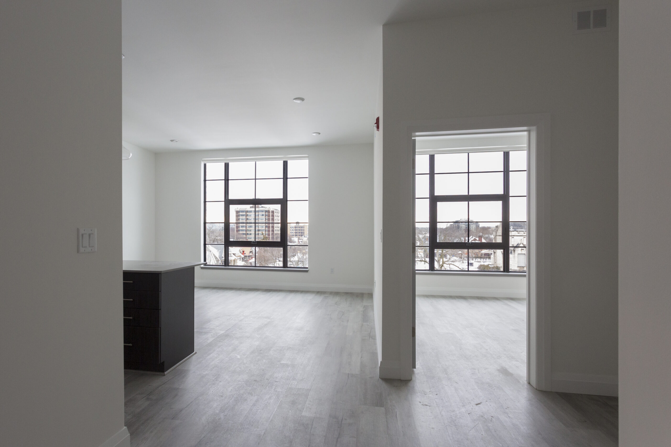
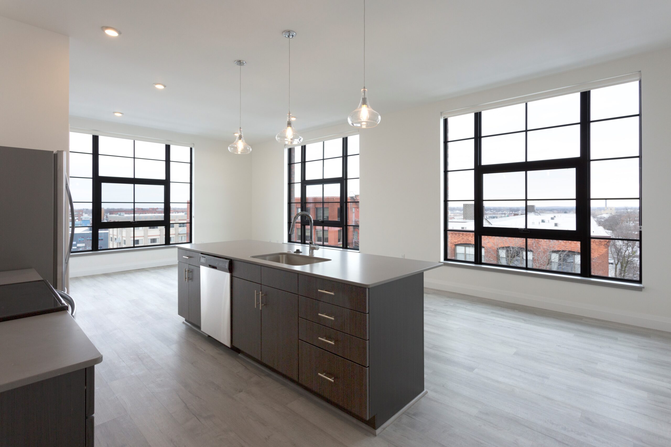
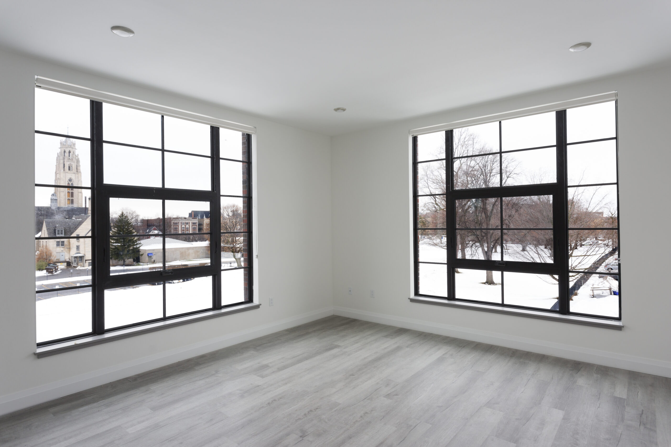
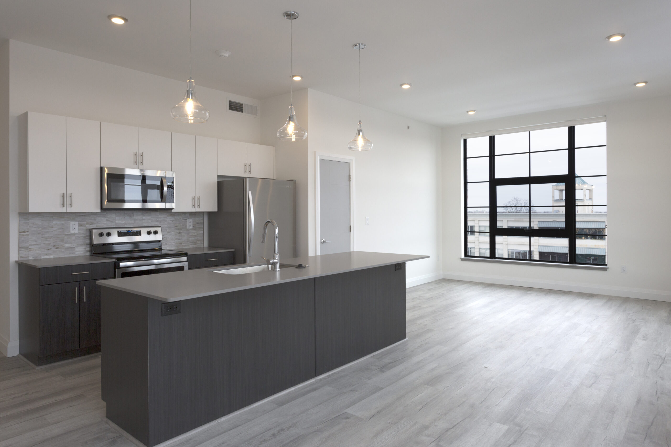
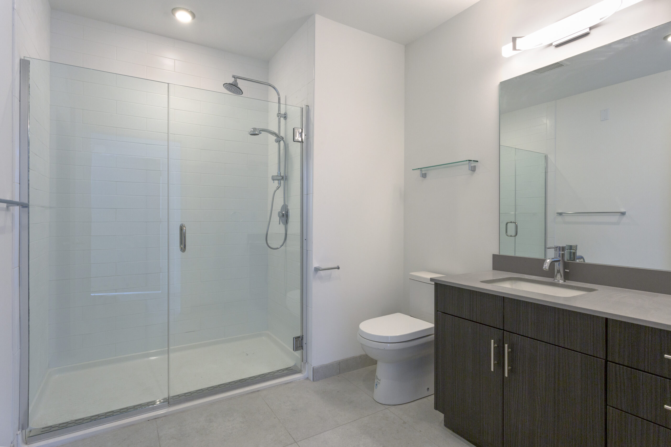
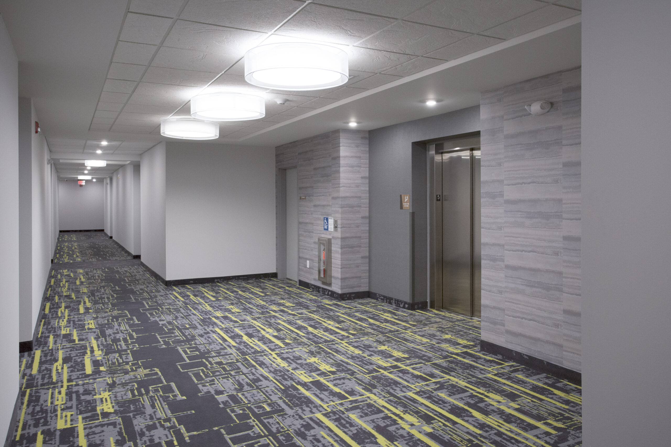
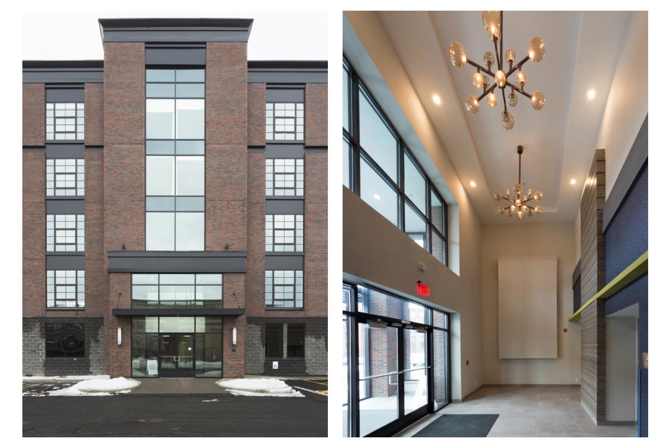
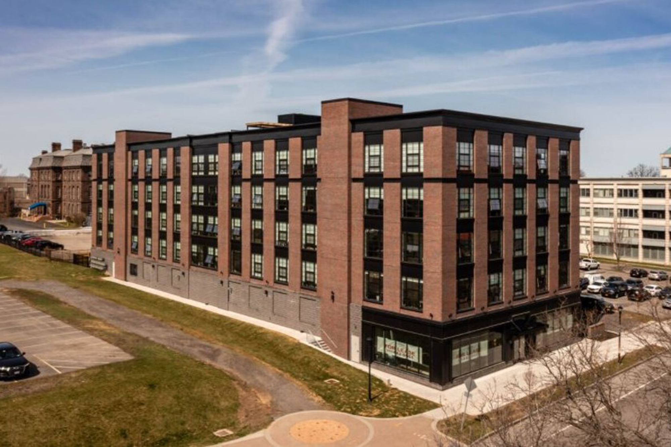
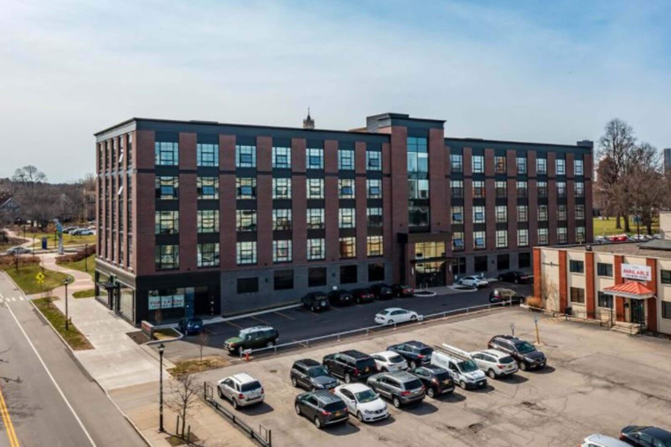
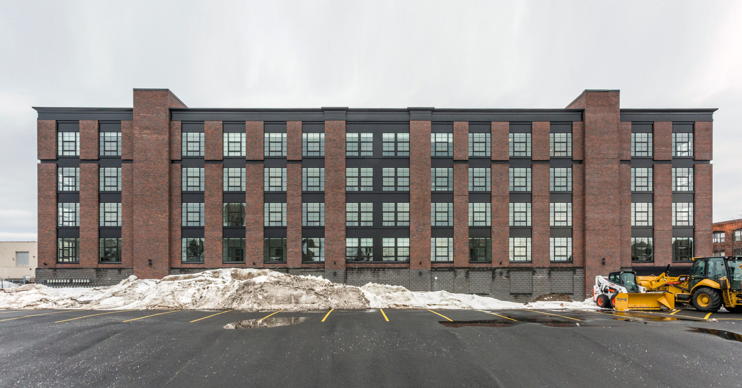
[ LIVING ] [ DESIGN+BUILD ]
The Carnegie Building
New construction of an 80,500 sf / 5 story / multi-family apartment building in the Neighborhood of the Arts district. The new building replaces an existing historic building once belonging to the University of Rochester, recently lost to fire. The exterior is a modern interpretation of an industrial era factory building featuring brick and metal textures with large replica steel windows. The interior is a mix of one and two bedroom units, including shared amenities such as a roof top deck, mail room, dog wash, and fitness center. The ground floor provides private & secure parking for tenants, with 1,700 sf of commercial tenant space along the street front.
COMPLETION DATE:
2020
CLIENT:
Stern Properties
CONTRACTOR:
LeFrois Builders & Developers
PHOTOGRAPHY:
Sun Mountain Photography
awards & recognition:
-
