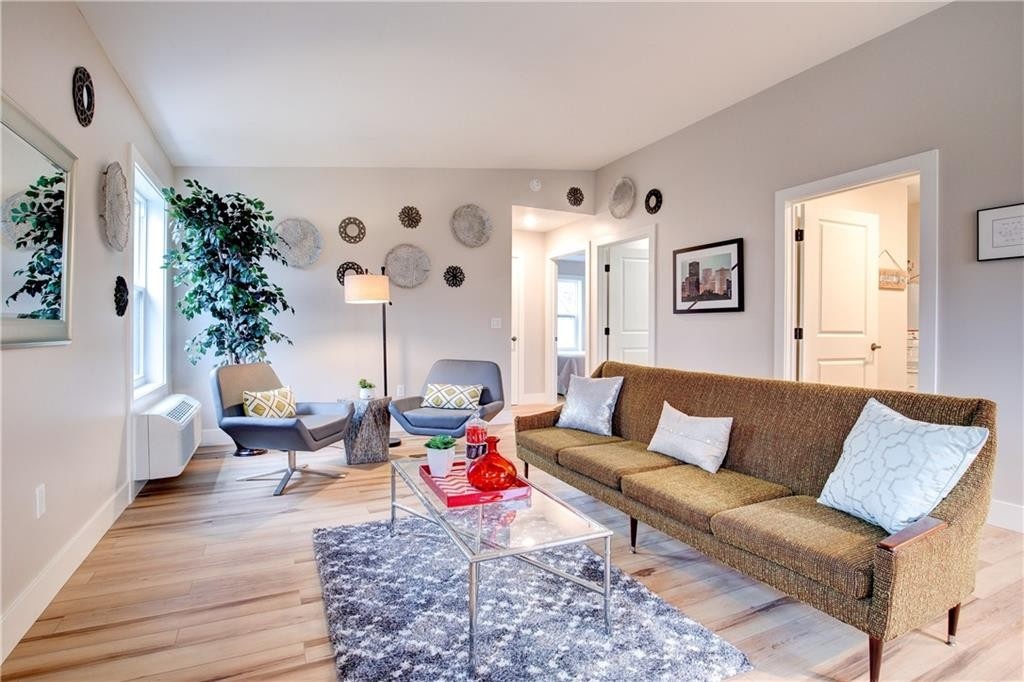5 Considerations for Building an In-Law Suite
In-law suites are multigenerational houses in which senior parents have their own living space separate from their adult child and their family. This arrangement can make caring for an aging parent simple and convenient while minimizing the costs of living and potentially yielding a significant return on investment down the road. Before contracting an architect to design an in-law suite, however, it’s a good idea to carefully consider the following key factors.
5 Questions to Ask Before Building an In-Law Suite
1. What Are Your Area’s Building Codes?
Local town or city building codes will likely influence what you can and can’t do with additions and detached spaces. These rules might enforce limitations on the size of an addition. Check with your town clerk to find out more about what’s permissible and which types of permits will be required.
2. Can Your Property Accommodate the Space?
In addition to determining whether you can legally add an in-law suite, you’ll need to consider whether your property can accommodate it. Some homeowners choose to upgrade or build a detached space, which would require separate utility lines. Others convert basements or attics or build an addition. Your architect can discuss considerations with you to ensure you have the physical space for the project.
3. Will You Need to Upgrade Your Septic?
If your home is connected to a septic tank, you may need to upgrade your system before adding on. Many tanks can only service a certain number of bathrooms or household occupants. Check with your septic contractor to determine whether you’ll need to think about investing in a larger tank to add a new bathroom.
4. Are All Family Members On Board?
 In-law suites can work exceptionally well for the right family. But before you proceed with the investment, make sure both your partner and parents are open to the arrangement. Some senior parents prefer to stay in their own living space, so make sure they wouldn’t be more comfortable elsewhere before proceeding.
In-law suites can work exceptionally well for the right family. But before you proceed with the investment, make sure both your partner and parents are open to the arrangement. Some senior parents prefer to stay in their own living space, so make sure they wouldn’t be more comfortable elsewhere before proceeding.
5. Should You Add Accessibility Features?
Even if your parent doesn’t need accessibility features like handrails and ramps at this stage of their life, it might make sense to factor them into the design now instead of going back and adding them later. You might discuss options with your architect to promote safety, such as walk-in showers, handrails for bathrooms, and deep pull-out drawers for any kitchen spaces.

