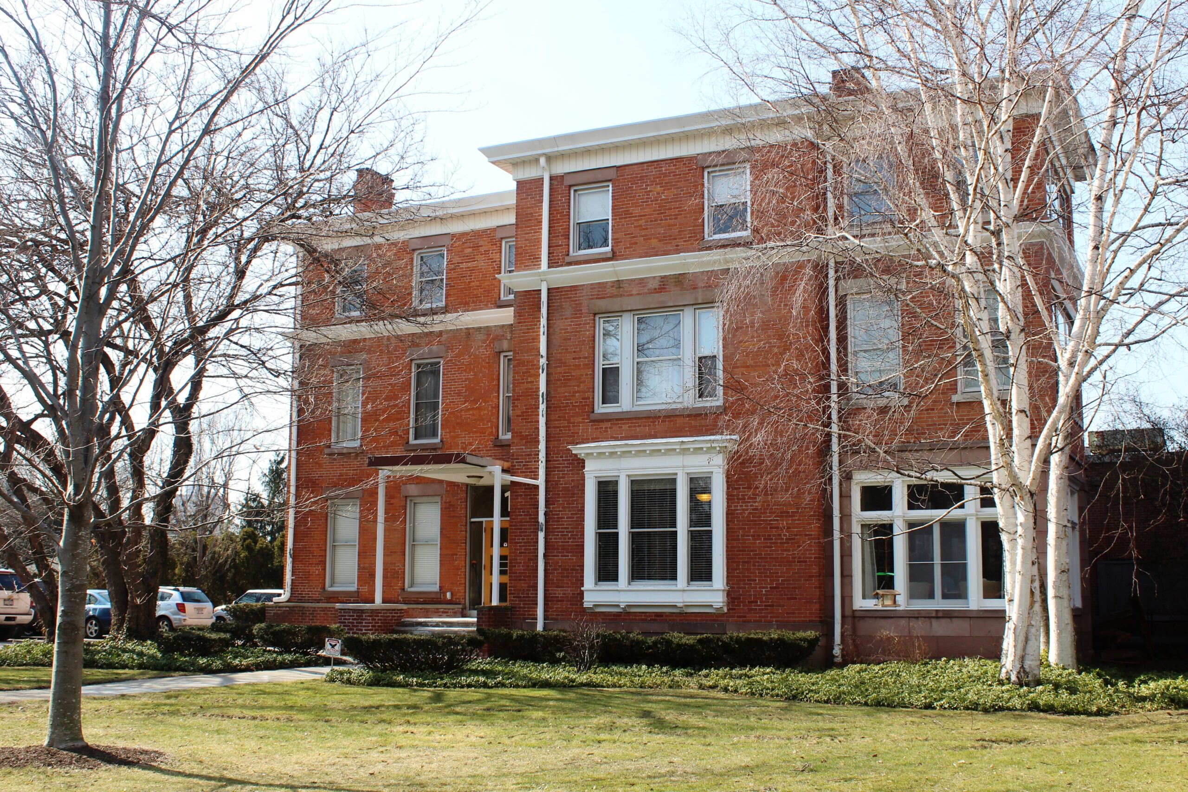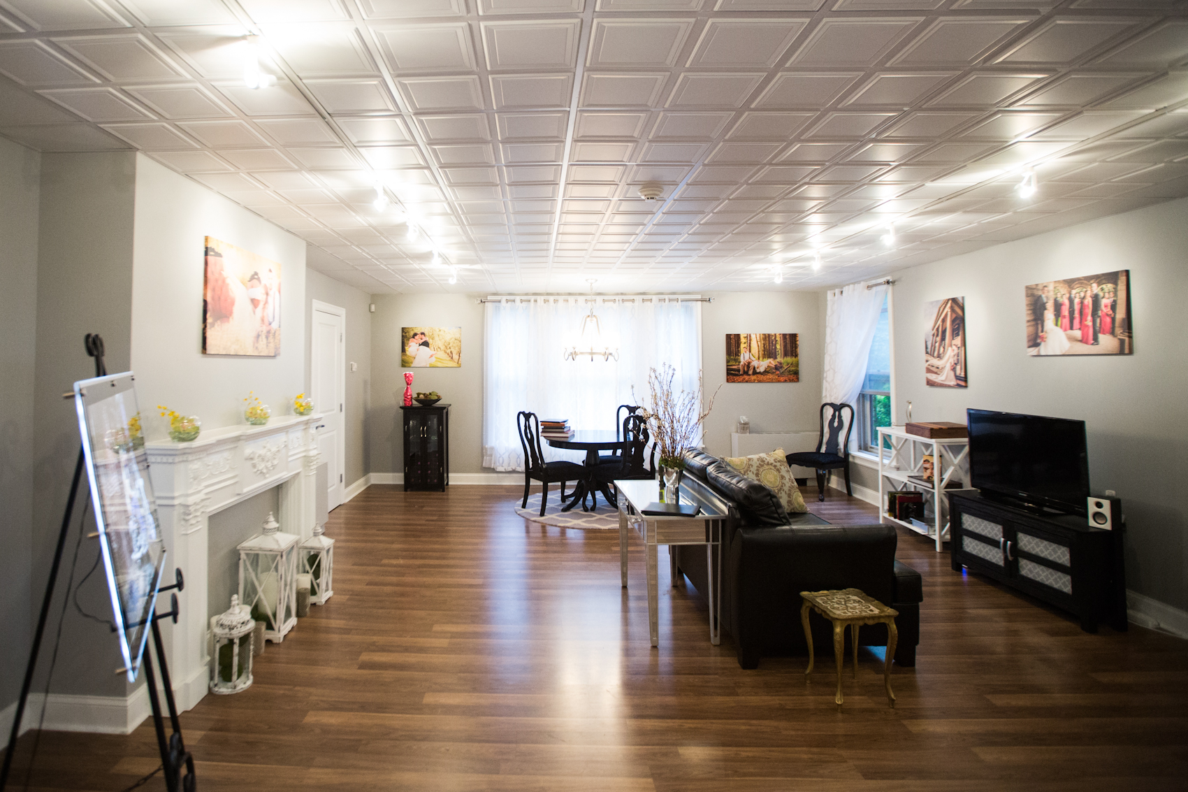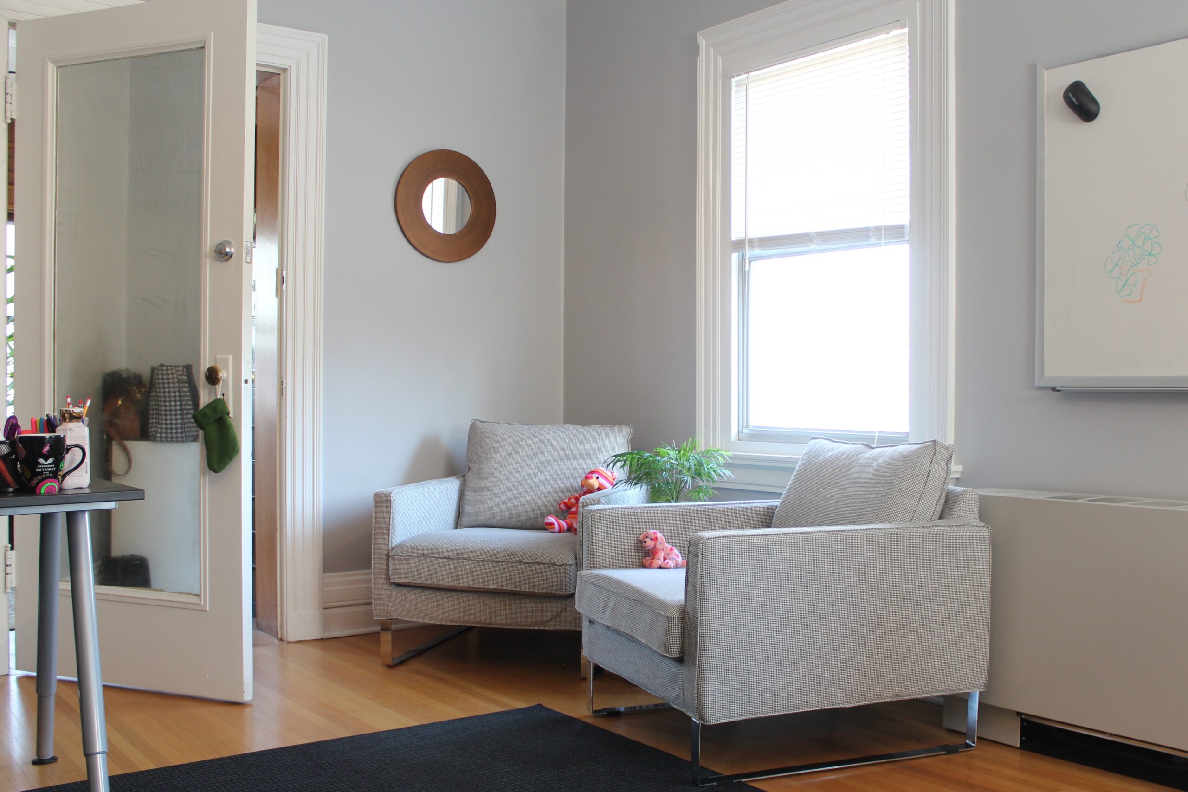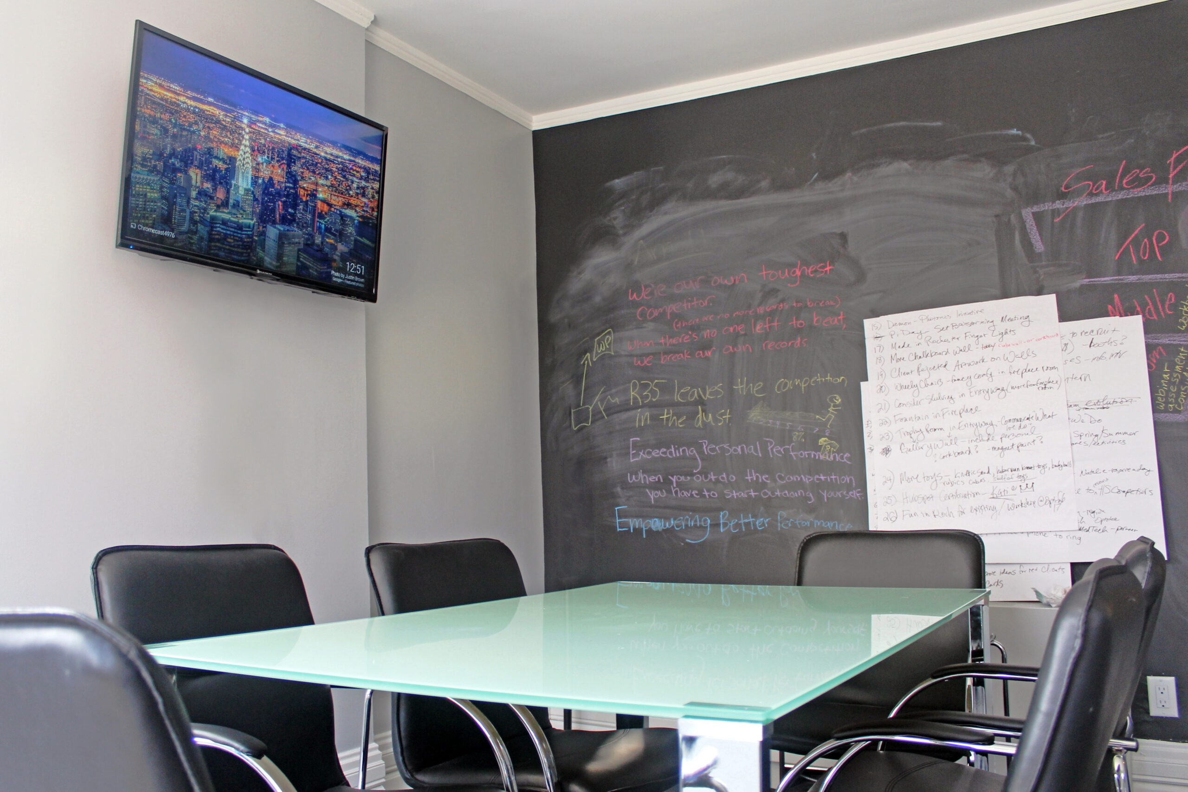



[ CORPORATE ] [ DEVELOPMENT ]
Prince Street Main House
Adaptive reuse of a 3 story, early 1900’s, private estate into commercial office space. Modern upgrades were minimal, allowing the original materials & details of the structure to stand out. High ceilings, hardwood floors, and decorative moldings combine to create unique office interiors, attractive to a variety of tenants. Reuse of this private estate, enables its commercial businesses to more easily coexist within the surrounding residential neighborhood.
COMPLETION DATE:
2014
CLIENT:
Prince Rock LLC
CONTRACTOR:
Prince Rock LLC
PHOTOGRAPHY:
Pardi Partnership Architects
awards & recognition:
-
