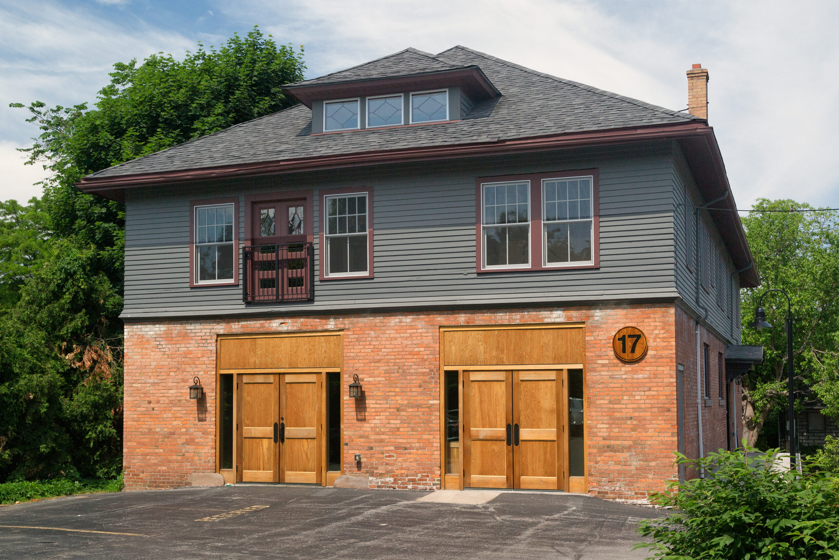
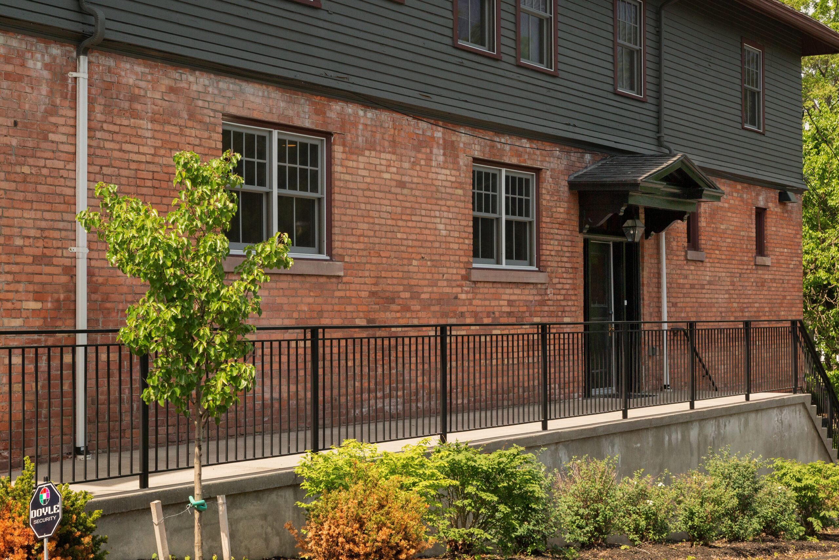
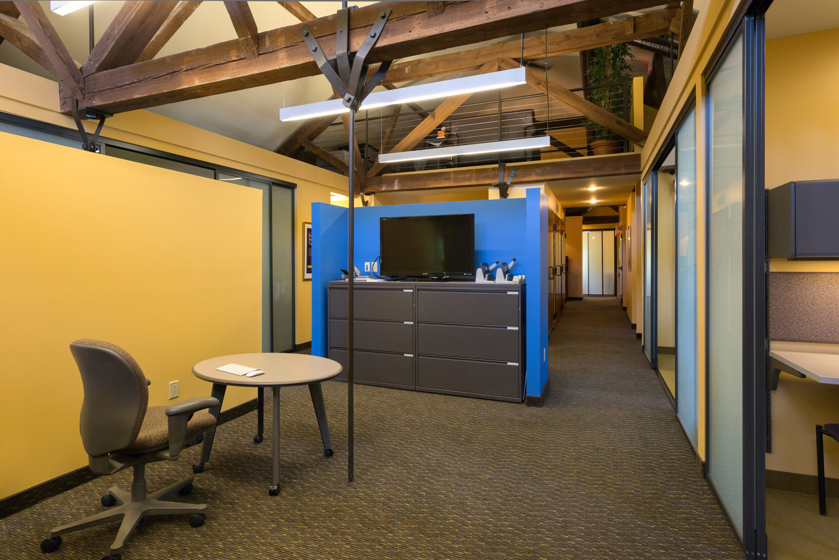
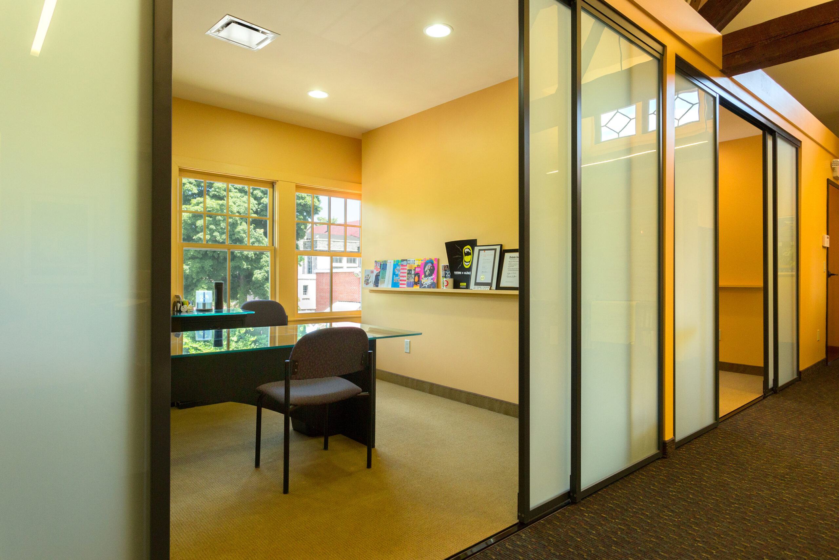
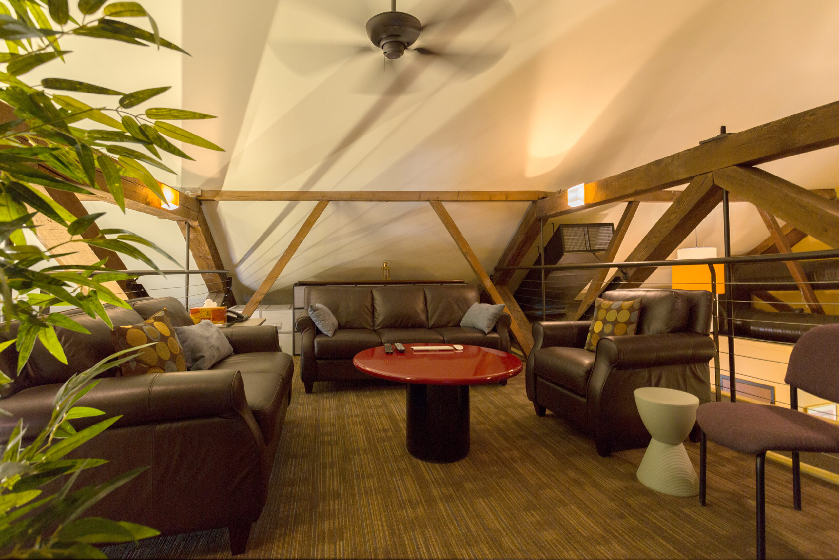
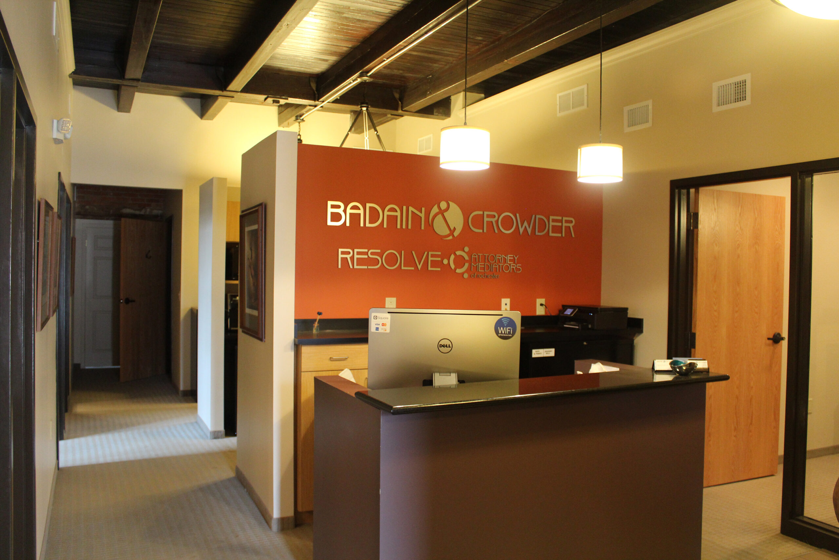
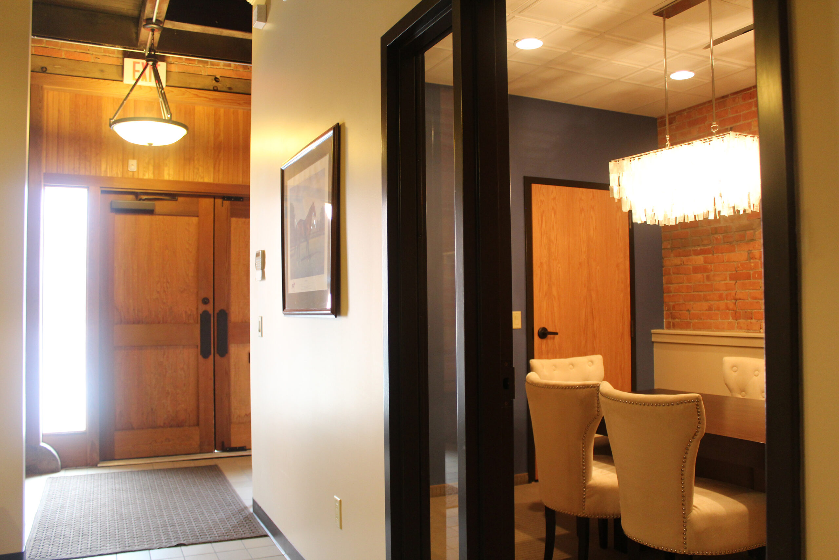
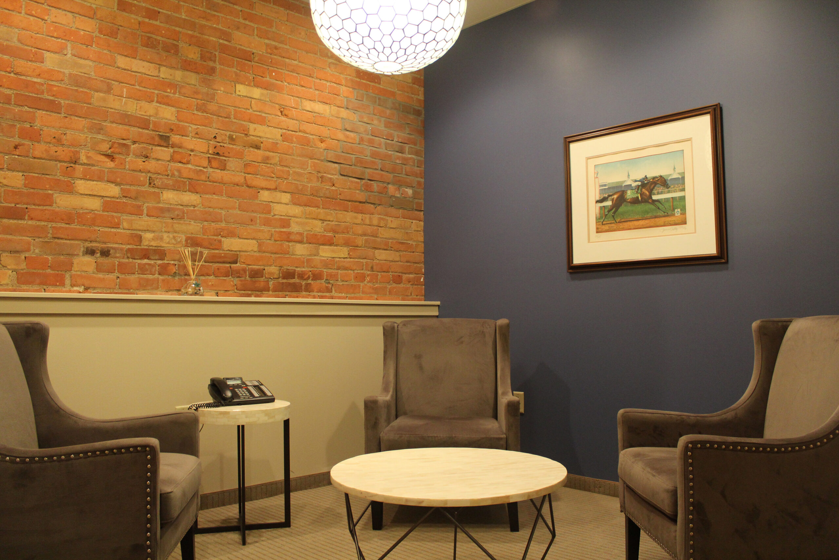
[ CORPORATE ] [ DEVELOPMENT ]
Prince Street Carriage House
Adaptive reuse of a private estate carriage house, previously renovated for mixed tenant use, into contemporary commercial office space. A new exterior entrance ramp & stair were added, providing accessible access up to the original side entrance. Existing barn door openings at the front were uncovered & retrofit with new, rustic wood doors reminiscent of the originals. Interior materials & structure were left exposed, juxtaposed with sleek modern steel, glazing, and furnishings.
COMPLETION DATE:
2014
CLIENT:
Prince Rock LLC
CONTRACTOR:
Prince Rock LLC
PHOTOGRAPHY:
Sun Mountain Photograph
Pardi Partnership Architects
awards & recognition:
-
