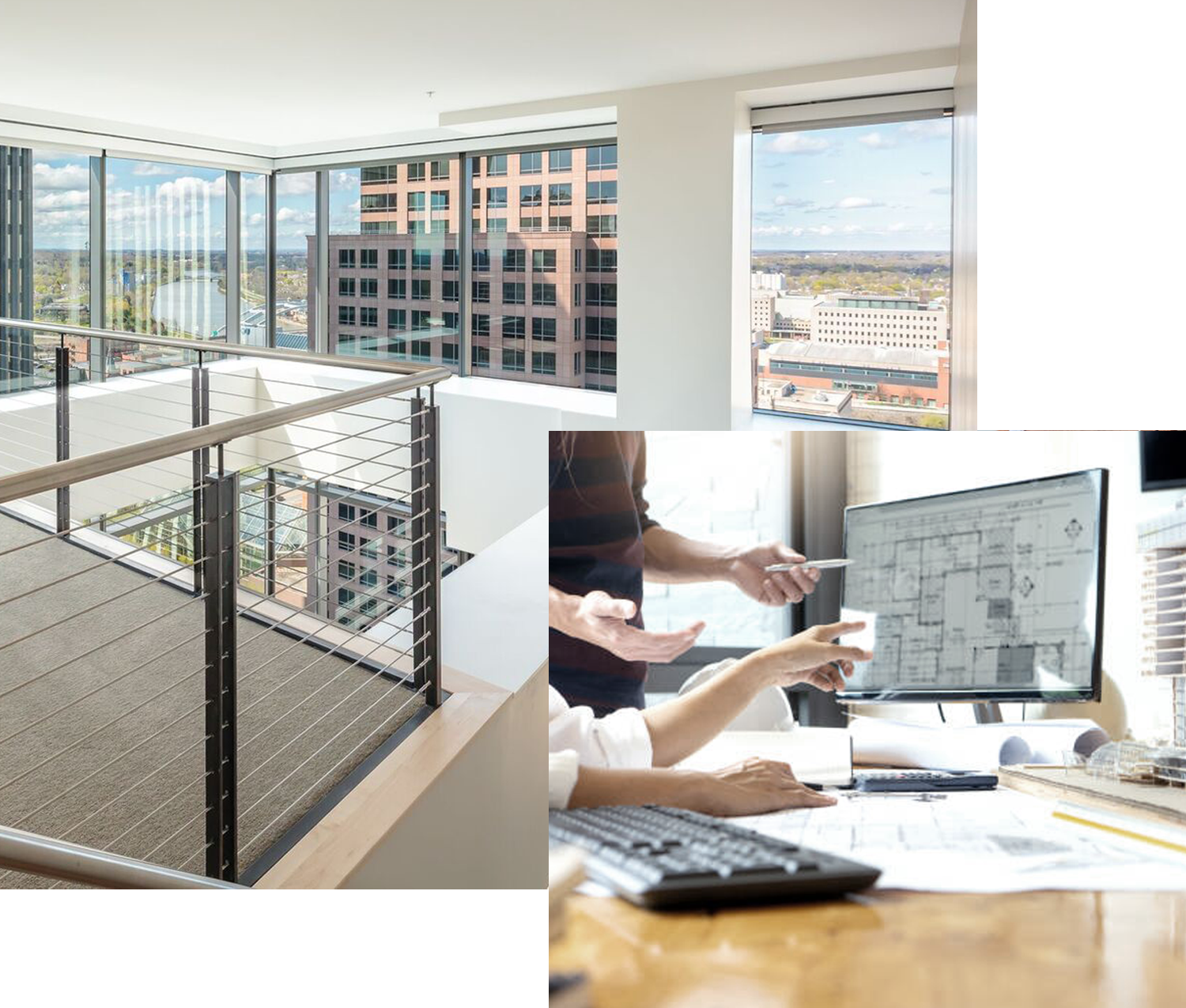
[ OUR SERVICES ]
Architectural Design
At Pardi Partnership Architects, our primary focus is on Architectural Design. We take great pride in providing our clients with high quality, intelligent, buildable designs. We have the ability to tackle projects of various size & scope; skillfully scaling our expertise to fit the needs of each project.
