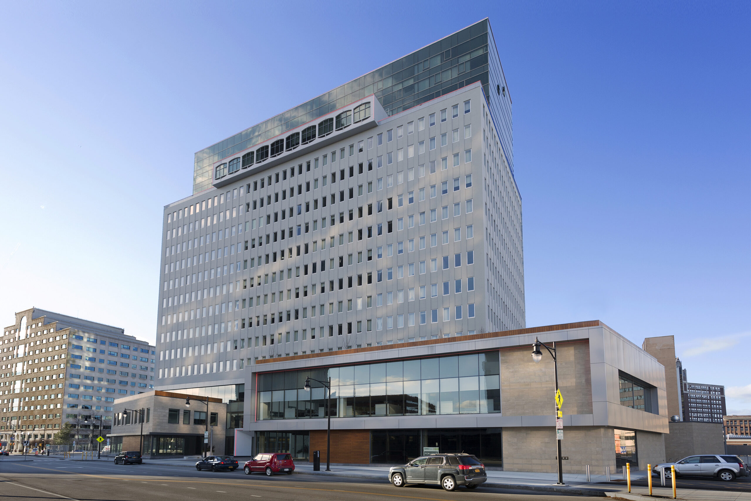
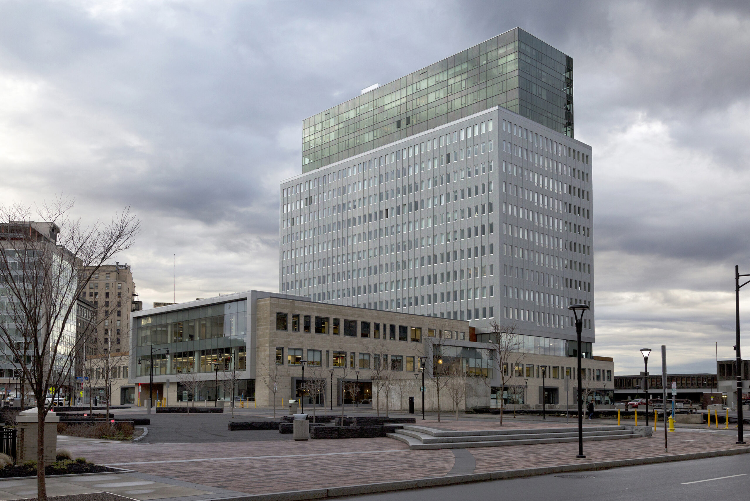
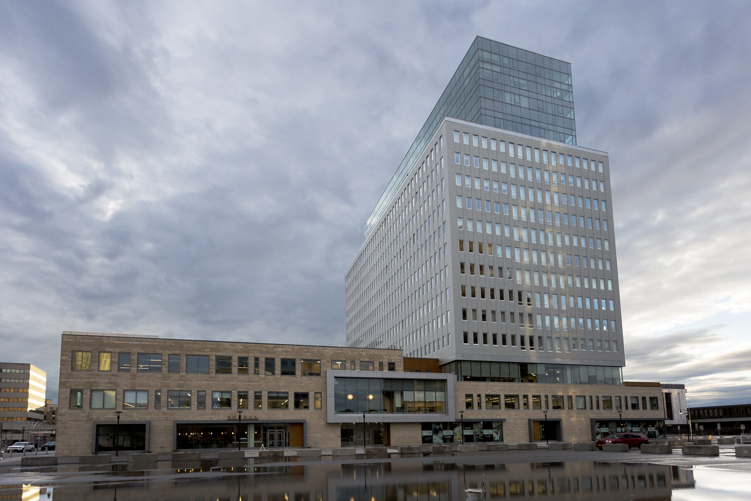
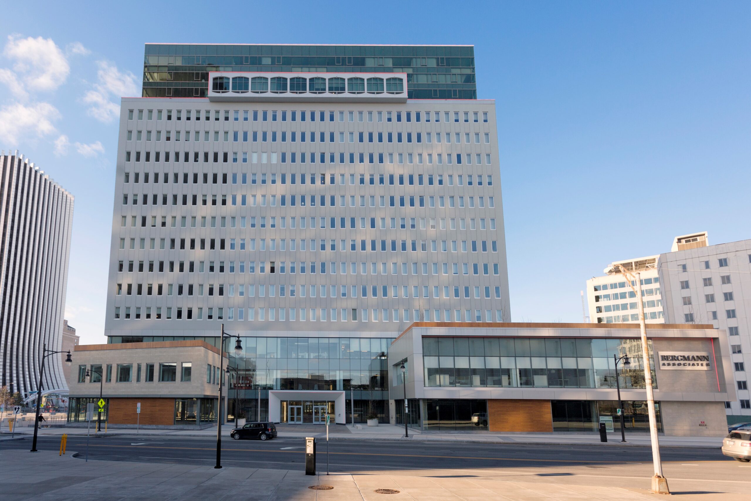
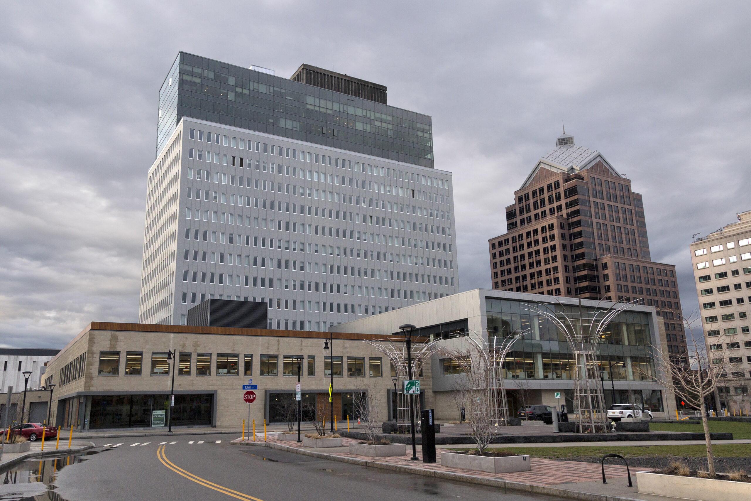
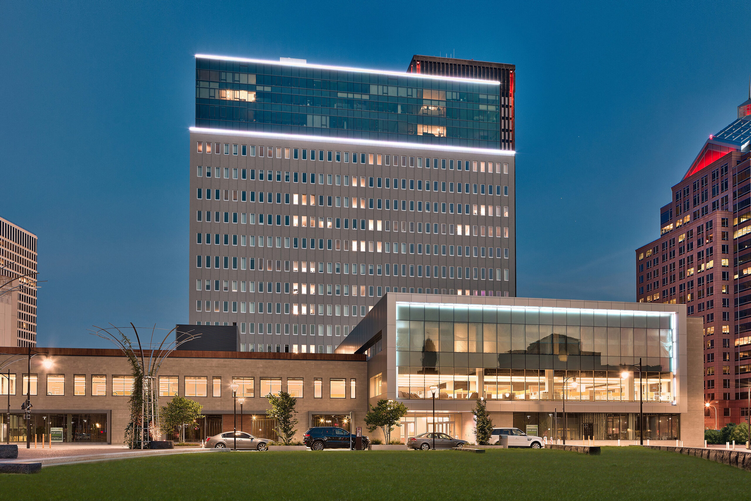
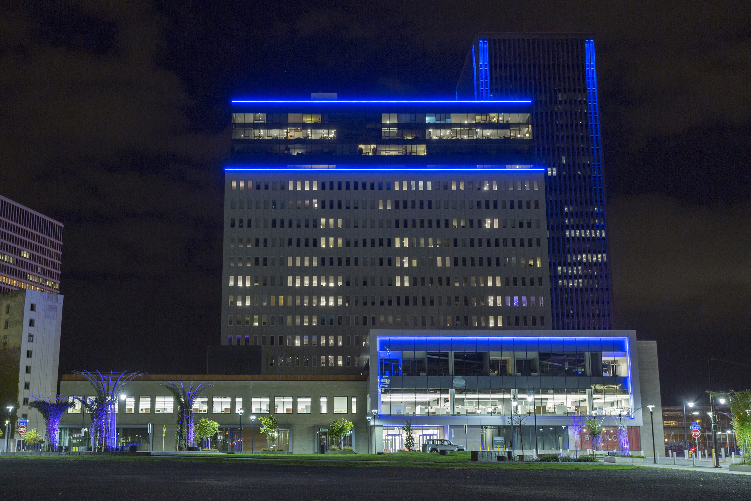
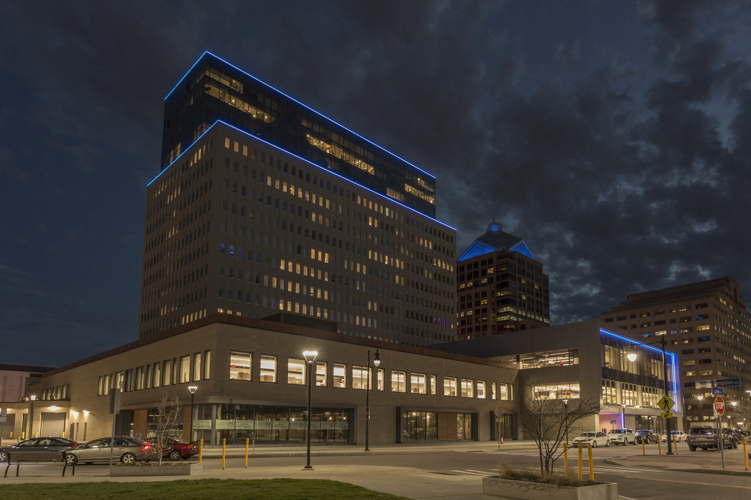
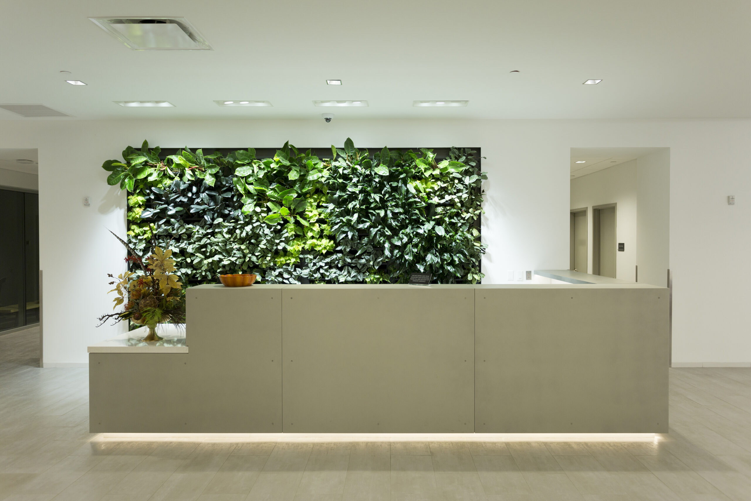
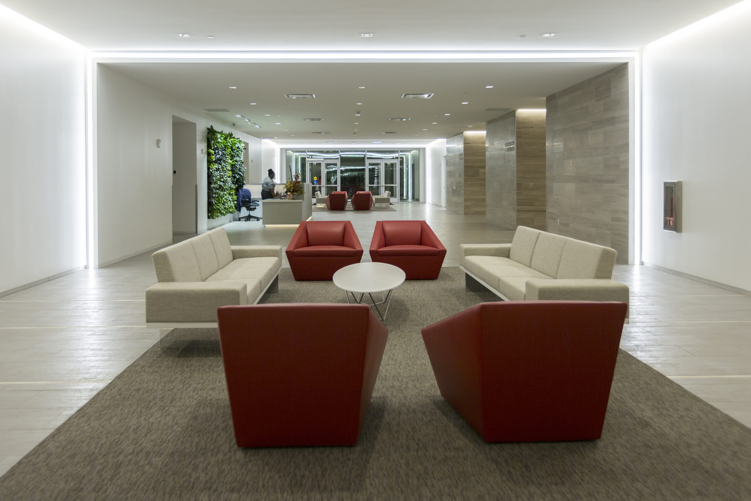
Tower280 at Midtown
Renovations to the first three stories of the former Midtown Plaza office tower, into modern office & retail space, in the heart of downtown Rochester, NY. A three story atrium & skylight bring natural daylight into the core of the interior; in combination with perimeter, floor to ceiling glazing, which seamlessly showcase first floor retail tenants to the exterior. LED light frames & cove accent lighting, at both the interior & exterior, highlight entryways and architectural details. An expansive, exterior pedestrian streetscape to the west doubles as outdoor dining, overlooked by 3rd floor, private terrace access. Entry to the luxury apartment units above, is monitored by a central concierge desk, featuring a sustainable, living, green accent wall.
COMPLETION DATE:
CLIENT:
Design Consultant:
CONTRACTOR:
PHOTOGRAPHY:
& Tower280
awards & recognition:
2016 | NAIOP Update NY Award of Excellence
